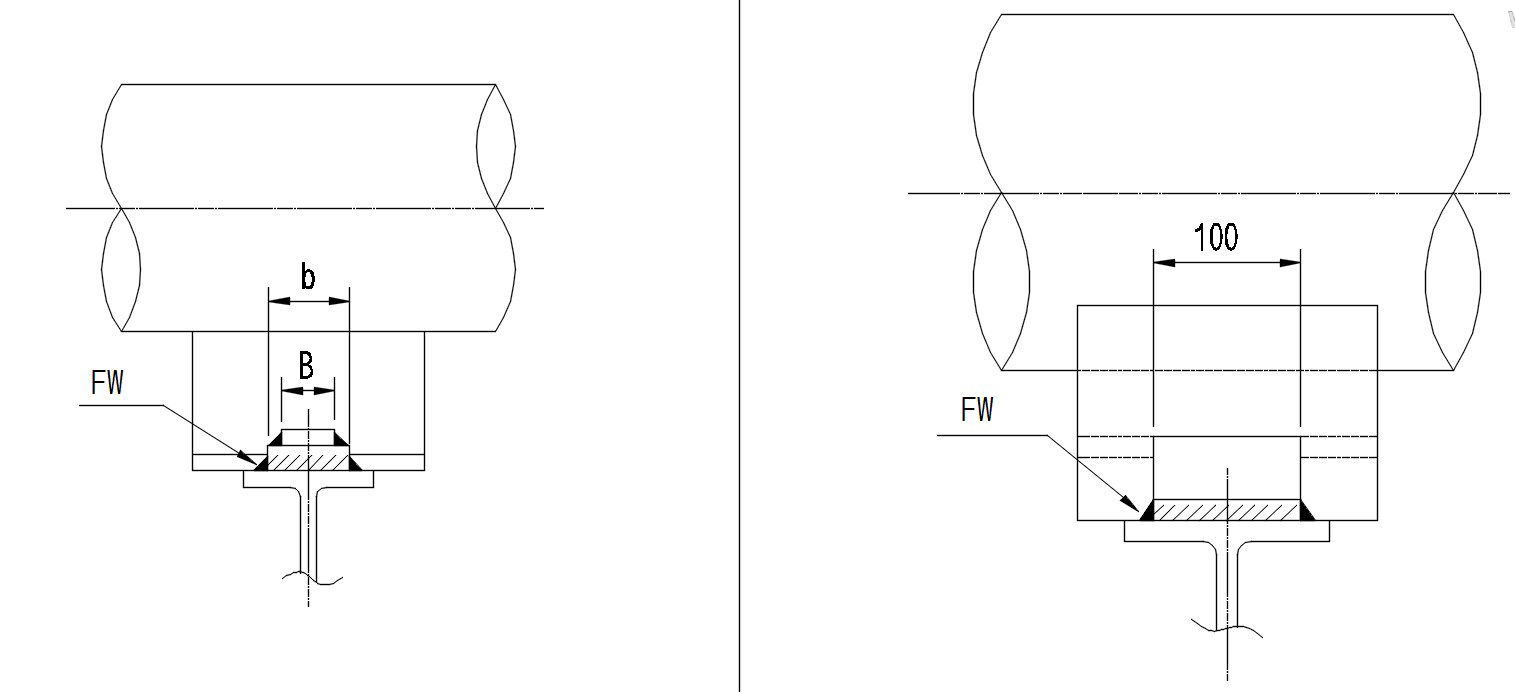2D design of pipe connectors in AutoCAD drawing, CAD file, dwg file
Description
2D design of pipe connectors in AutoCAD drawing. In pipe systems, a fitting is used to join straight pieces of pipe or tube, adapt to various sizes or forms, and serve additional tasks like controlling fluid flow. For more knowledge and detailed information download the AutoCAD 2D dwg file.
Uploaded by:
viddhi
chajjed
