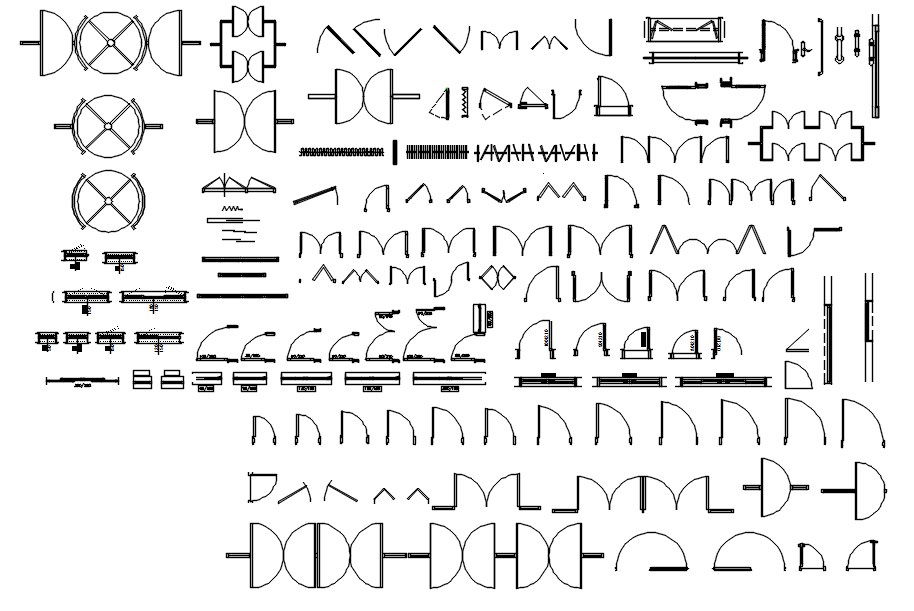Various types of door section design in AutoCAD 2D drawing, CAD file, dwg file
Description
Various types of the door section design in AutoCAD 2D drawing. For more details and different CAD blocks download the AutoCAD dwg file.
File Type:
DWG
File Size:
54.7 MB
Category::
Dwg Cad Blocks
Sub Category::
Windows And Doors Dwg Blocks
type:
Gold
Uploaded by:
viddhi
chajjed
