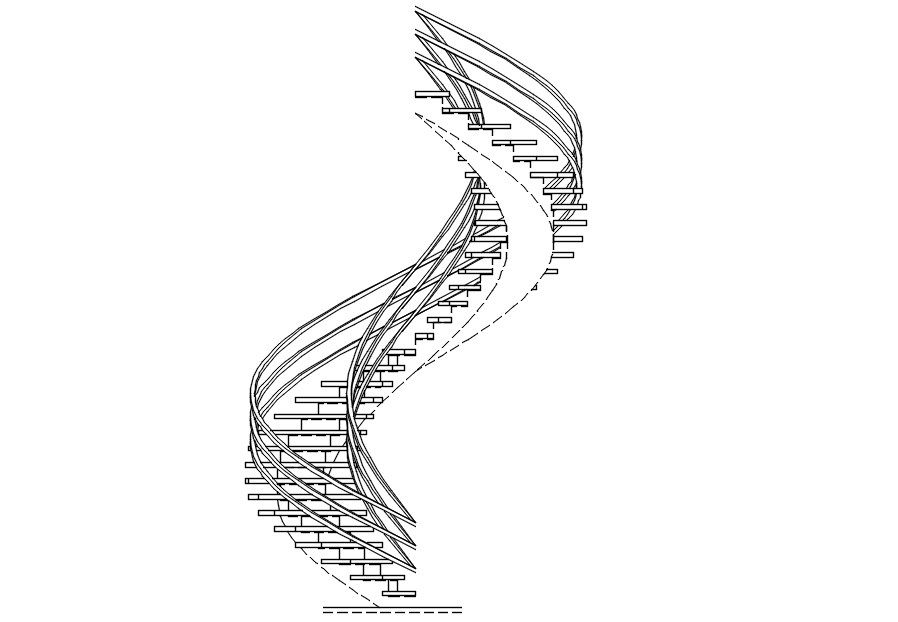2D design of spiral stair in AutoCAD drawing, CAD file, dwg file
Description
2D design of spiral stair in AutoCAD drawing. A spiral staircase is a construction with stairs that are oriented around a central post. This kind of stairway has its roots in the Middle Ages. Both defense and aesthetic reasons were served by them. For more details and different CAD blocks download the AutoCAD dwg file.
Uploaded by:
viddhi
chajjed

