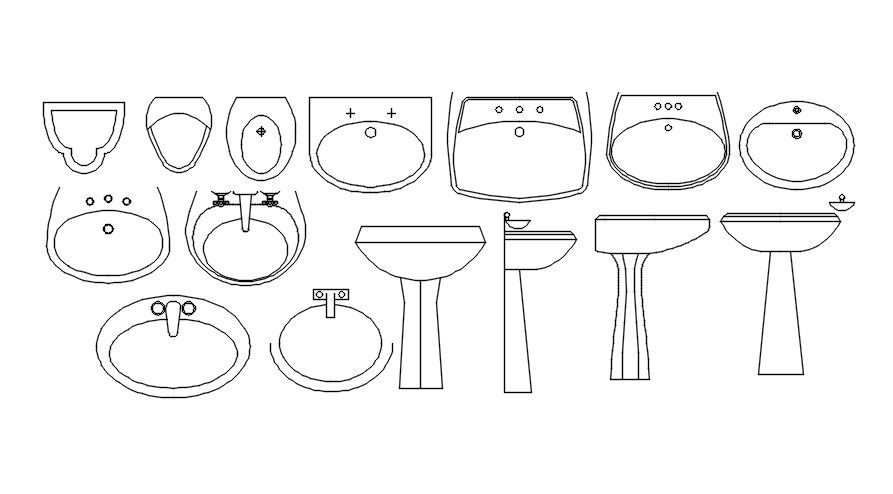2D designs of various washbasin CAD blocks in AutoCAD drawing, CAD file, dwg file
Description
2D designs of various washbasin CAD blocks are given in AutoCAD drawing. For more details and different CAD blocks download the AutoCAD dwg file.
File Type:
DWG
File Size:
54.7 MB
Category::
Dwg Cad Blocks
Sub Category::
Sanitary Ware Cad Block
type:
Gold
Uploaded by:
viddhi
chajjed
