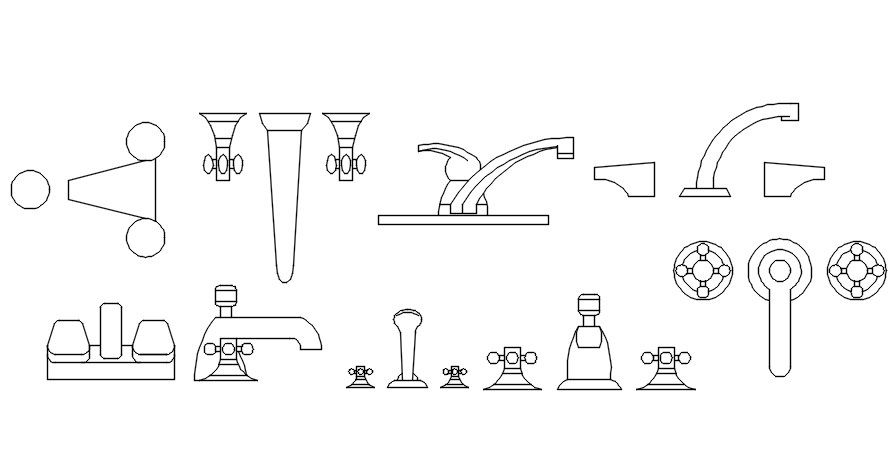CAD blocks of various designs of faucets in AutoCAD 2D drawing, CAD file, dwg file
Description
CAD blocks of various designs of faucets are given in AutoCAD 2D drawing. For more details and different CAD blocks download the AutoCAD dwg file.
File Type:
DWG
File Size:
54.7 MB
Category::
Dwg Cad Blocks
Sub Category::
Sanitary Ware Cad Block
type:
Gold
Uploaded by:
viddhi
chajjed
