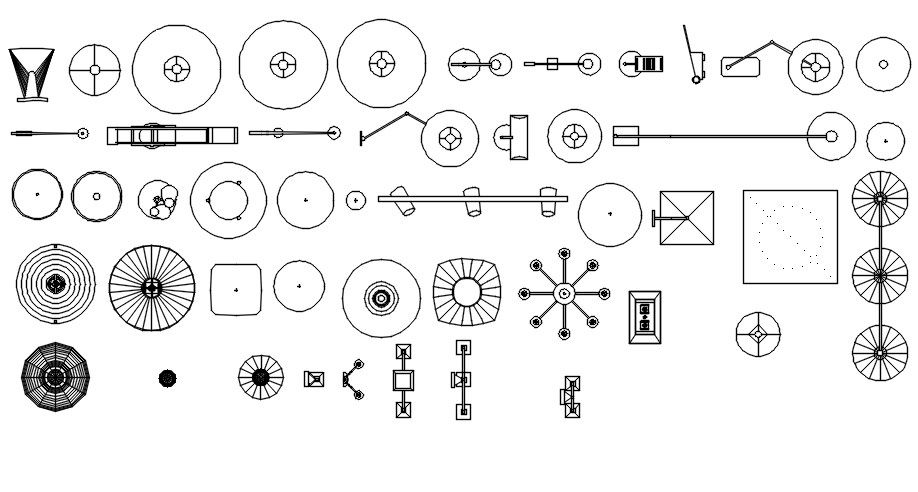Disco Light CAD Blocks AutoCAD 2D Lighting Layout Drawing Set
Description
This AutoCAD DWG file presents a detailed collection of disco light CAD blocks prepared in precise 2D format for professional lighting layout design. The drawing includes multiple disco light types shown in plan and elevation views, such as circular rotating lights, spot fixtures, mounted lighting arms, ceiling-mounted disco units, and stage lighting arrangements. Each block is drawn with clean line work and accurate proportions, making it suitable for nightclub interiors, DJ floors, event halls, party venues, performance stages, and entertainment spaces. The layout allows designers to clearly visualize fixture placement, spacing, and alignment within architectural plans.
The disco light AutoCAD drawing is ideal for architects, interior designers, lighting consultants, and event planners who require ready-to-use CAD blocks for fast and accurate drafting. These blocks help save time during lighting design coordination and improve presentation quality in drawings and layouts. The DWG file is compatible with AutoCAD and can be easily scaled, edited, or integrated into larger architectural and interior projects. This resource supports efficient lighting planning while maintaining professional drafting standards, making it a valuable addition for commercial, recreational, and entertainment design projects.
File Type:
DWG
File Size:
54.7 MB
Category::
Electrical
Sub Category::
Architecture Electrical Plans
type:
Gold
Uploaded by:
viddhi
chajjed

