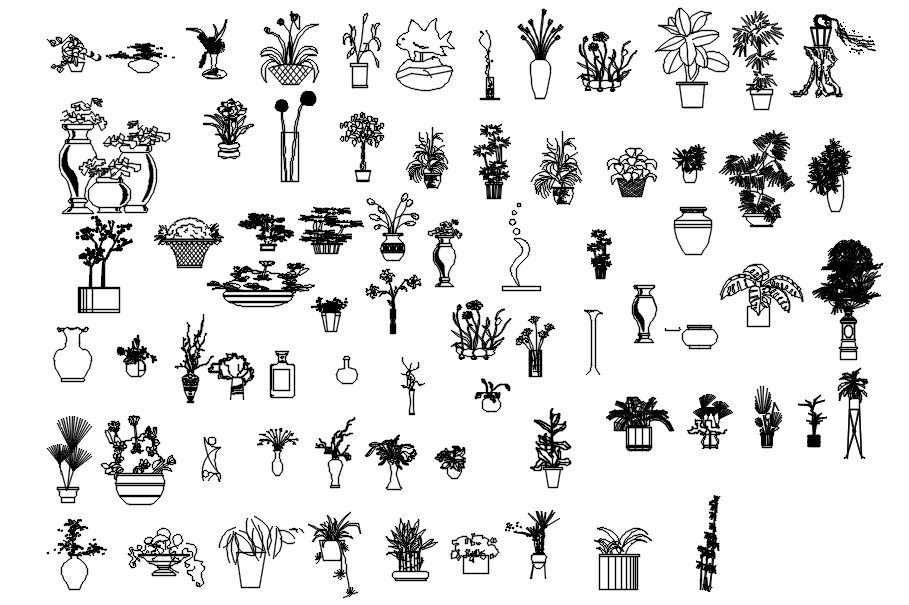Home decor plants CAD block designs in AutoCAD 2D drawing, CAD file, dwg file
Description
Home decor plants CAD block designs are given in AutoCAD 2D drawing. For more details and different CAD blocks download the AutoCAD dwg file.
File Type:
DWG
File Size:
54.7 MB
Category::
Dwg Cad Blocks
Sub Category::
Trees & Plants Cad Blocks
type:
Gold
Uploaded by:
viddhi
chajjed
