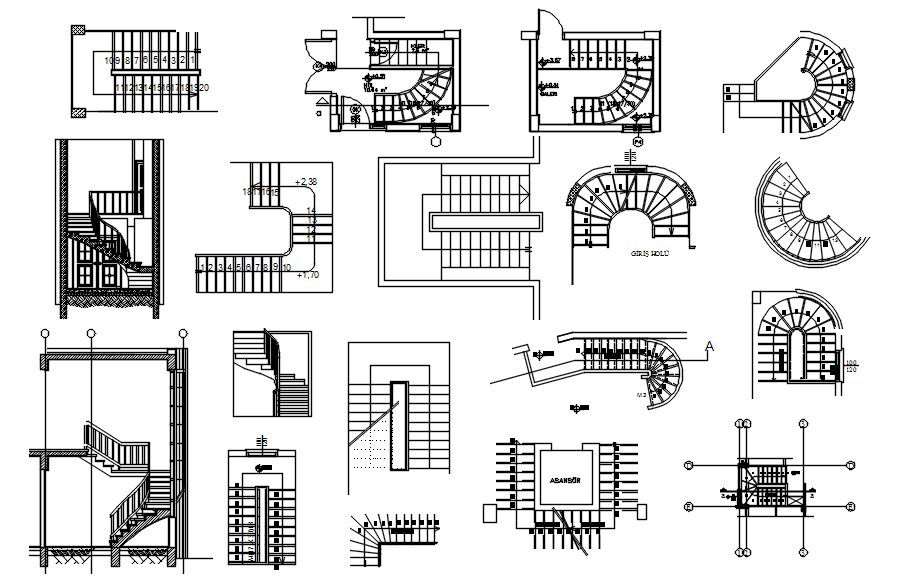Various patterns of stair design CAD blocks in AutoCAD 2D drawing, CAD file, dwg file
Description
Various patterns of stair design CAD blocks are given in AutoCAD 2D drawing. The most common types of stairs are straight stairs, circular stairs, spiral stairs, switchback stairs, winder stairs, split stairs, and stairs with intermediate landings. For more details and different CAD blocks download the AutoCAD dwg file.
Uploaded by:
viddhi
chajjed
