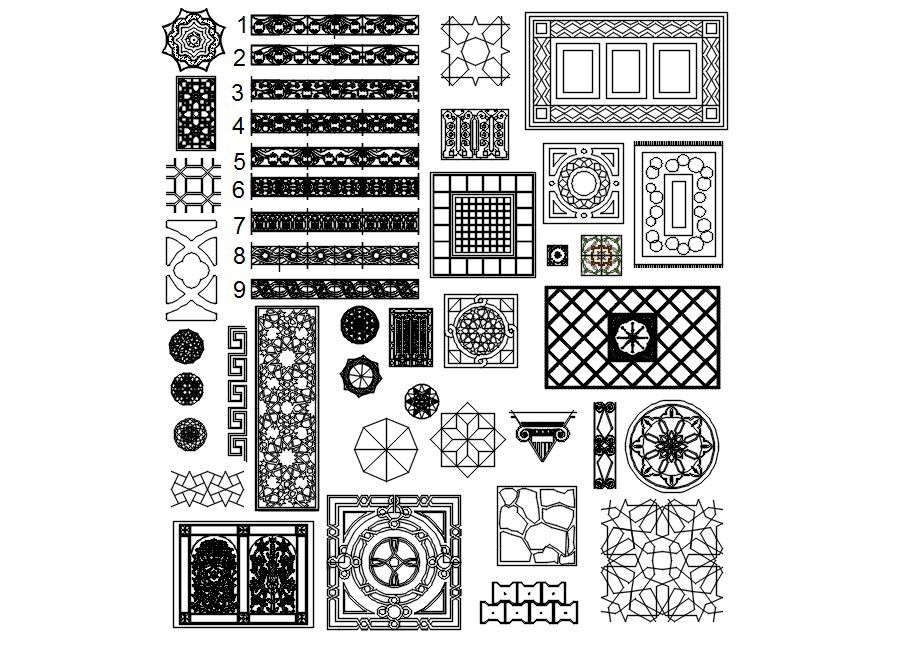Different ceiling design CAD blocks in AutoCAD 2D drawing, CAD file, dwg file
Description
Different ceiling design CAD blocks are given in AutoCAD 2D drawing. For more details and different CAD blocks download the AutoCAD dwg file.
Uploaded by:
viddhi
chajjed
