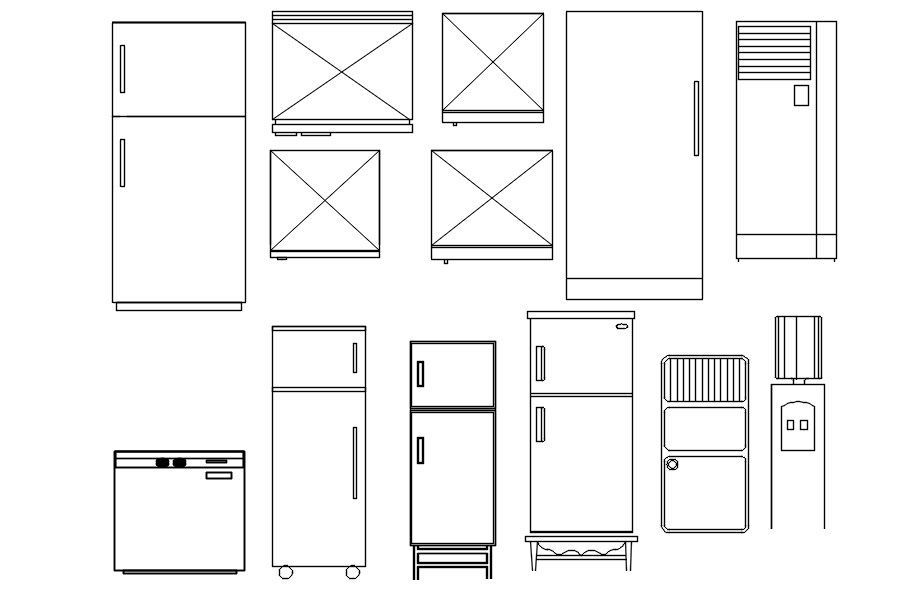2D CAD blocks of refrigerator design in AutoCAD drawing, CAD file, dwg file
Description
2D CAD blocks of refrigerator design are given in AutoCAD drawing. For more details and different CAD blocks download the AutoCAD dwg file.
Uploaded by:
viddhi
chajjed
