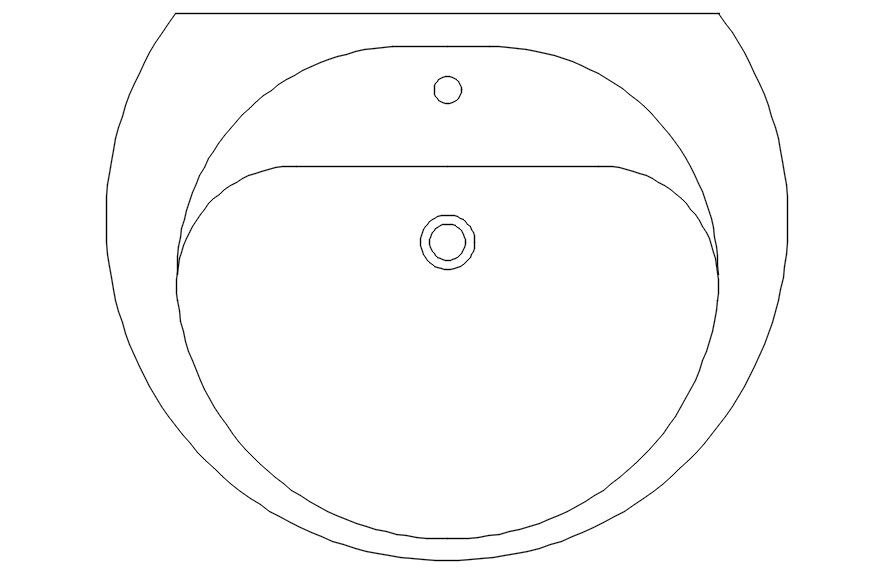2D CAD block of washbasin in AutoCAD drawing, CAD file, dwg file
Description
A 2D CAD block of the washbasin is given in AutoCAD drawing.
File Type:
DWG
File Size:
54.7 MB
Category::
Dwg Cad Blocks
Sub Category::
Sanitary Ware Cad Block
type:
Gold
Uploaded by:
viddhi
chajjed
