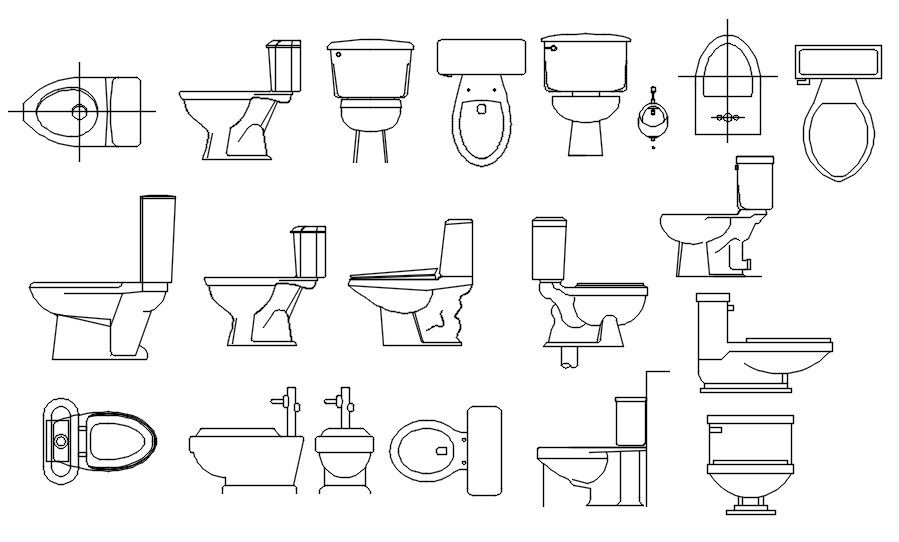CAD blocks of different designs of toilets in AutoCAD 2D drawing, CAD file, dwg file
Description
CAD blocks of different designs of toilets are given in AutoCAD 2D drawing. For more details and different CAD blocks download the AutoCAD dwg file.
File Type:
DWG
File Size:
54.7 MB
Category::
Dwg Cad Blocks
Sub Category::
Sanitary Ware Cad Block
type:
Gold
Uploaded by:
viddhi
chajjed
