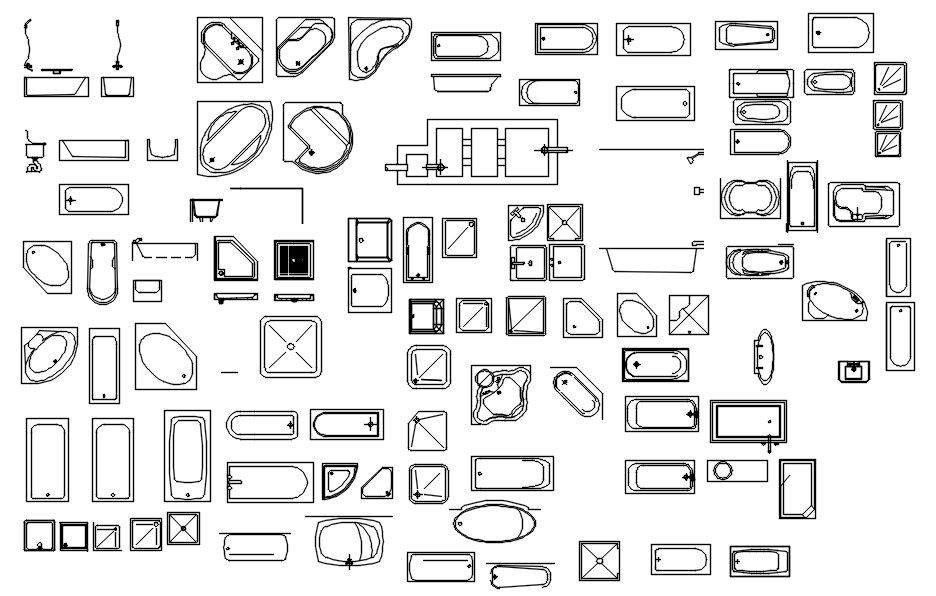Sanitary wares CAD blocks design in AutoCAD 2D drawing, CAD file, dwg file
Description
Sanitary wares CAD blocks design in AutoCAD 2D drawing. washbasin, bathtub, and other CAD blocks are designed in this file. For more details and different CAD blocks download the AutoCAD dwg file.
File Type:
DWG
File Size:
54.7 MB
Category::
Dwg Cad Blocks
Sub Category::
Sanitary Ware Cad Block
type:
Gold
Uploaded by:
viddhi
chajjed
