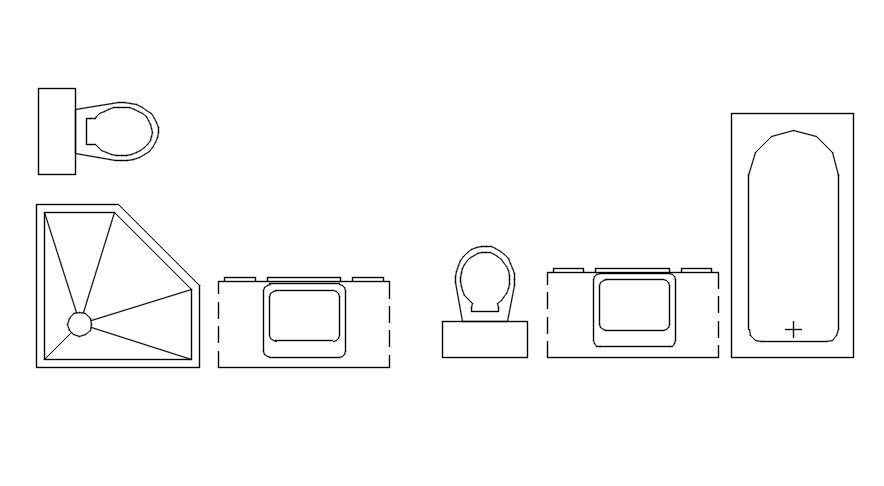Toilet and bathroom CAD blocks design in AutoCAD 2D drawing, CAD file, dwg file
Description
Toilet and bathroom CAD blocks design in AutoCAD 2D drawing. For more details and different CAD blocks download the AutoCAD dwg file.
File Type:
DWG
File Size:
54.7 MB
Category::
Architecture
Sub Category::
Bathroom & Toilet Drawing
type:
Gold
Uploaded by:
viddhi
chajjed
