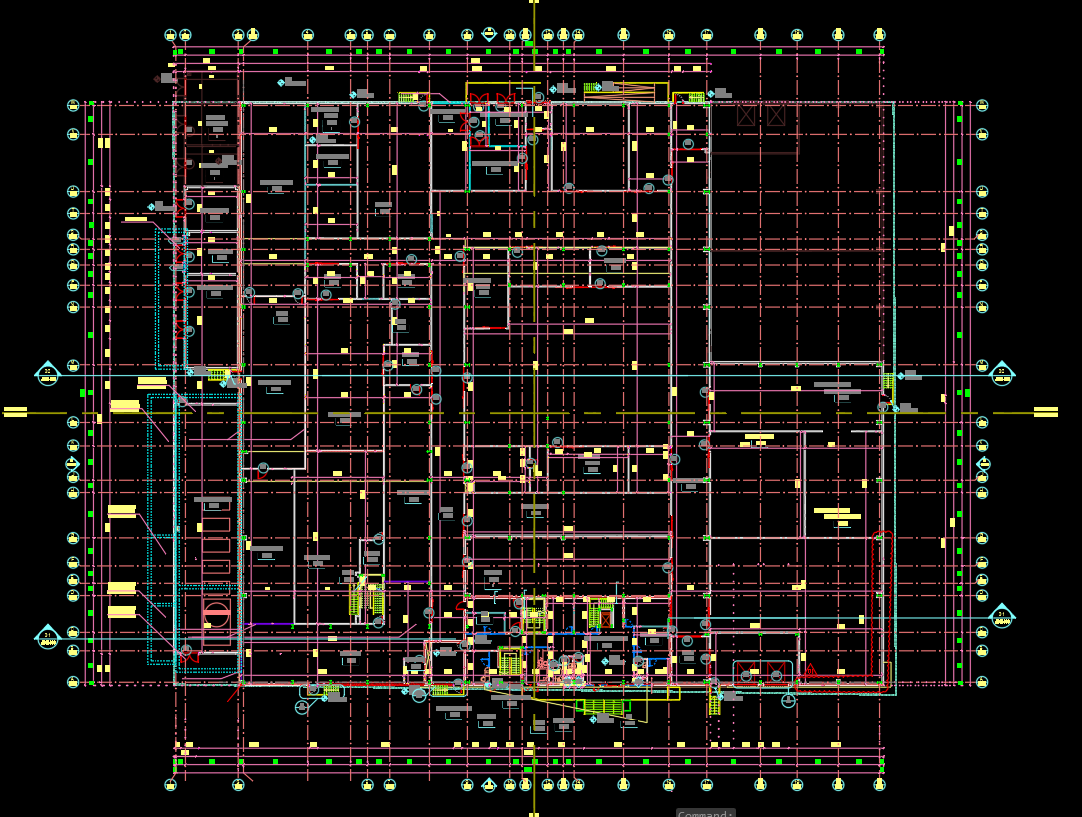Warehouse floor layout plan in AutoCAD 2D drawing, CAD file, dwg file
Description
Warehouse floor layout plan in AutoCAD 2D drawing. There were offices, a production area, a thawing room, a dry packing room, a hygiene room, laundry, a clean room, a staff room, a reception area, a packing area, a label room, a machine room, a chemical material store room, and other details are given in this plan. For more knowledge and detailed information download the AutoCAD 2D dwg file.
Uploaded by:
viddhi
chajjed
