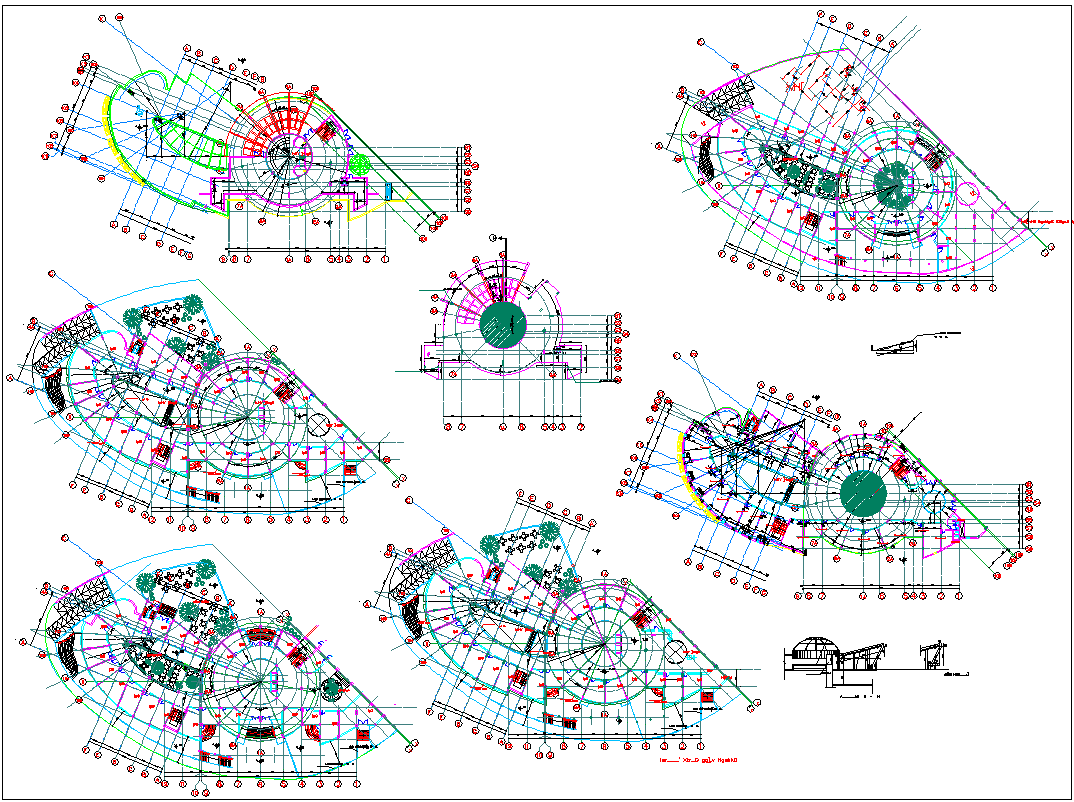The Fun Building Project Layout plan
Description
The Fun Building Project Layout plan dwg file.
Find here architecture layout plan of all floor include shopping shop, restaurant, cafe, game play, saloon and much more detailing of The Fun Building Project detail.
Uploaded by:
K.H.J
Jani

