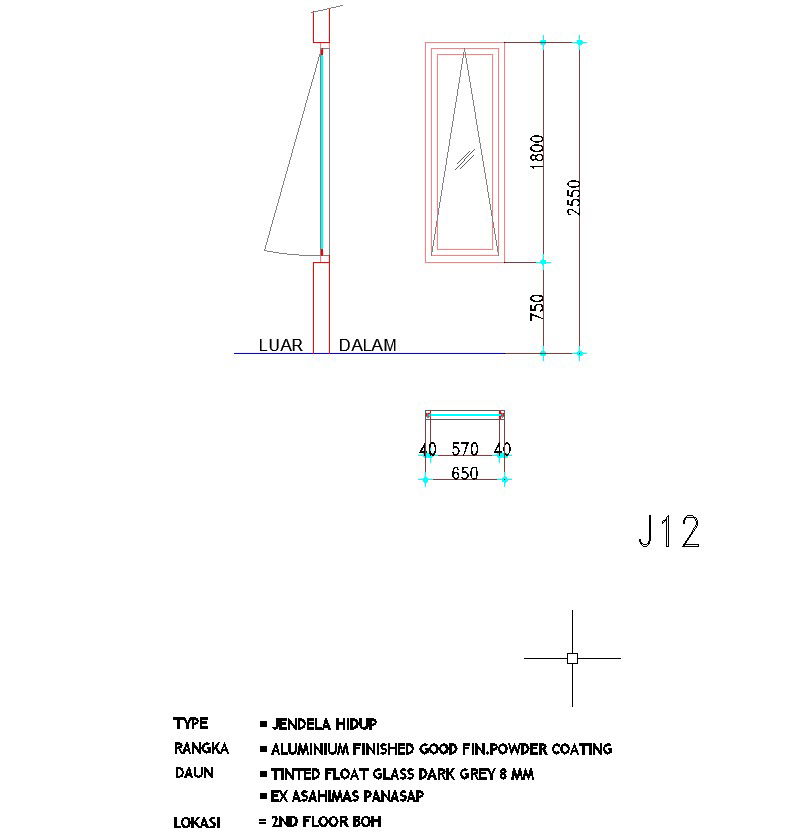650×1800 sized window design is given in AutoCAD drawing, CAD file, dwg file
Description
650×1800 sized window design is given in AutoCAD drawing. It is located on the 2nd floor of BOH. For more details and information download the AutoCAD drawing file.
File Type:
DWG
File Size:
1.1 MB
Category::
Dwg Cad Blocks
Sub Category::
Windows And Doors Dwg Blocks
type:
Gold
Uploaded by:
viddhi
chajjed
