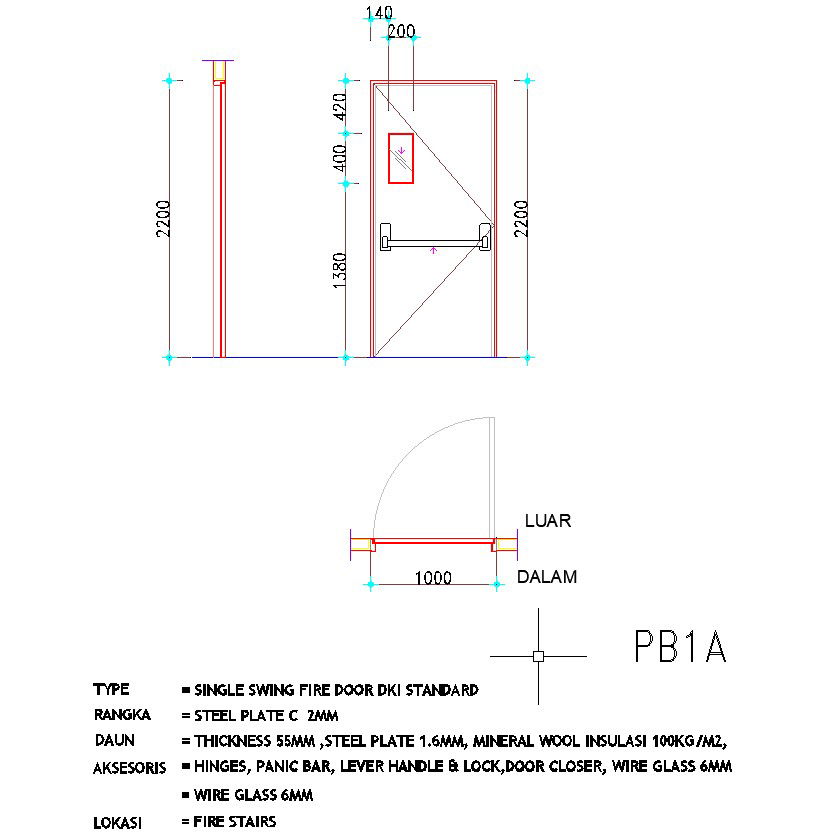Section and elevation of single swing fire door design are given in AutoCAD drawing, CAD file, dwg file
Description
Section and elevation of single swing fire door design are given in AutoCAD drawing. Hinges, panic bar, 6mm wire glass, lever handle and lock, door closer, etc. Accessories are given. The size of the door is 1000×2200 given. For more details and information download the AutoCAD drawing file.
File Type:
DWG
File Size:
1.1 MB
Category::
Dwg Cad Blocks
Sub Category::
Windows And Doors Dwg Blocks
type:
Gold
Uploaded by:
viddhi
chajjed
