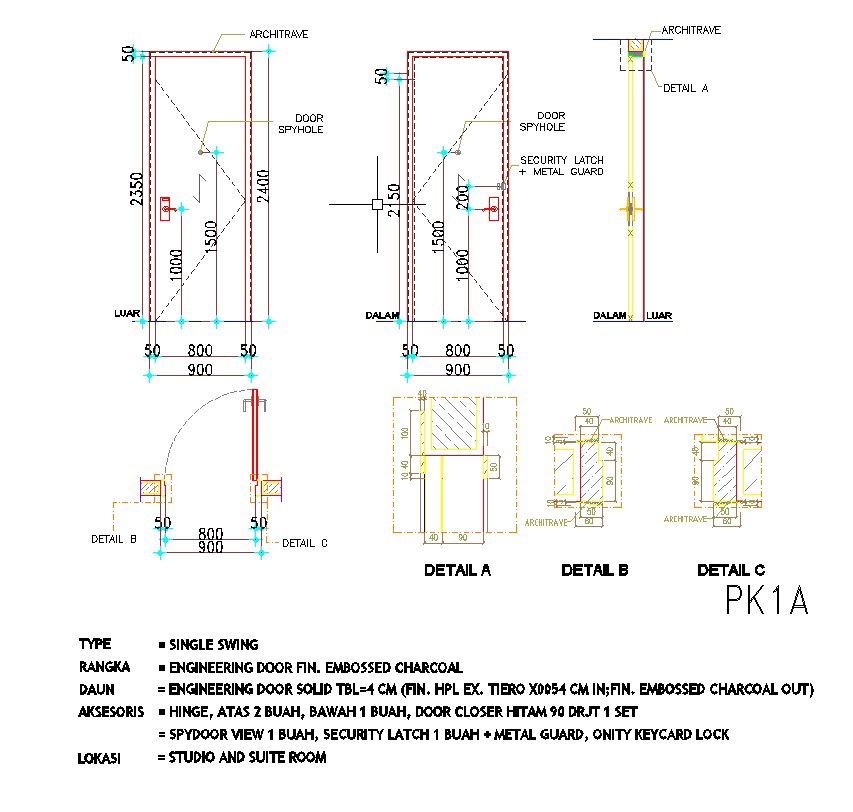Section, elevation, and details A, B, and C of the single swing door design are given in the AutoCAD drawing, CAD file, dwg file
Description
Section, elevation, and details A, B, and C of the single swing door design are given in the AutoCAD drawing. The size of the door is 900×2400 given. Various door accessories are also given. It is located in a studio and suite room. For more details and information download the AutoCAD drawing file.
File Type:
DWG
File Size:
1.1 MB
Category::
Dwg Cad Blocks
Sub Category::
Windows And Doors Dwg Blocks
type:
Gold
Uploaded by:
viddhi
chajjed
