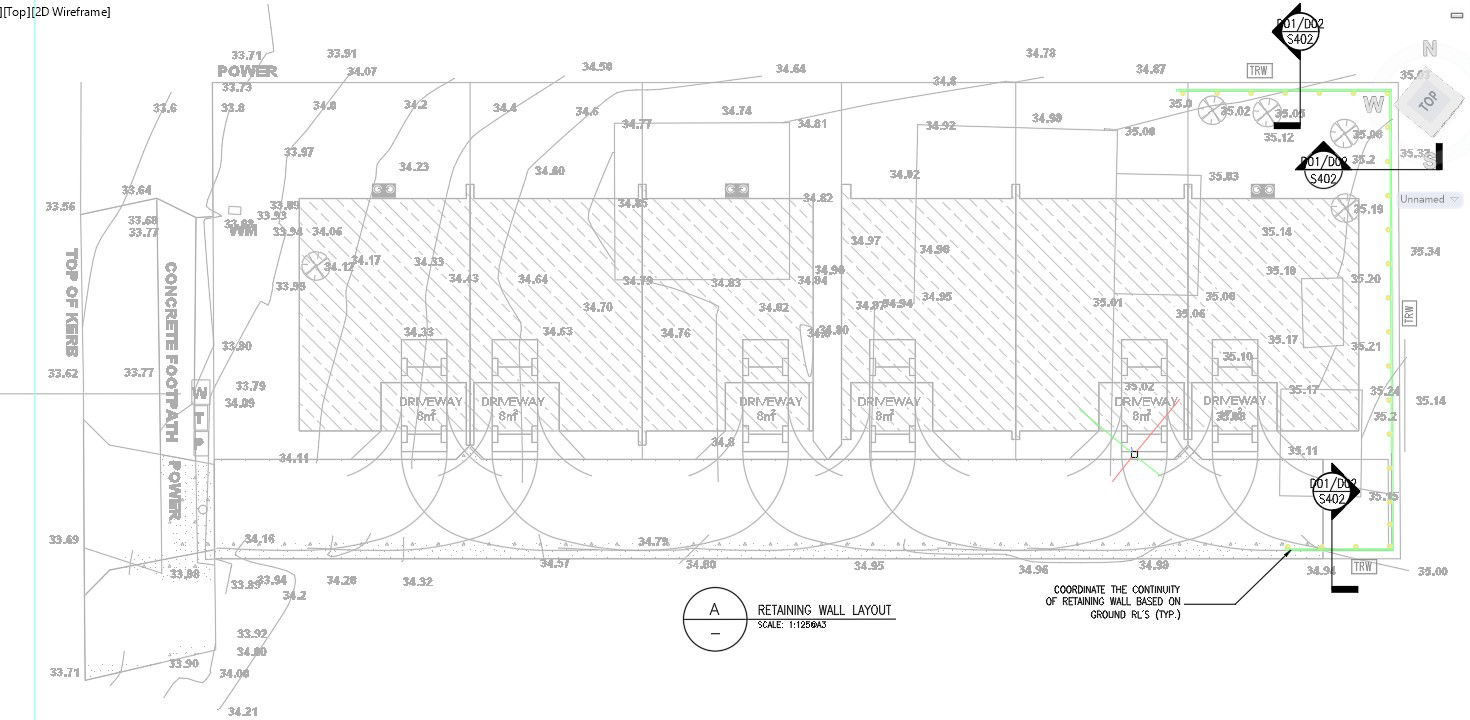Retaining Wall Layout Plan in AutoCAD 2D DWG Drawing
Description
The retaining wall layout plan is given in the AutoCAD 2D drawing. When there is a desired change in ground elevation that exceeds the angle of repose of the soil, a retaining wall is a structure designed and constructed to resist the lateral pressure of the soil. Soil is laterally supported by retaining walls so that it can be retained at different levels on both sides. For more knowledge and detailed information download the AutoCAD 2D dwg file.
Uploaded by:
viddhi
chajjed
