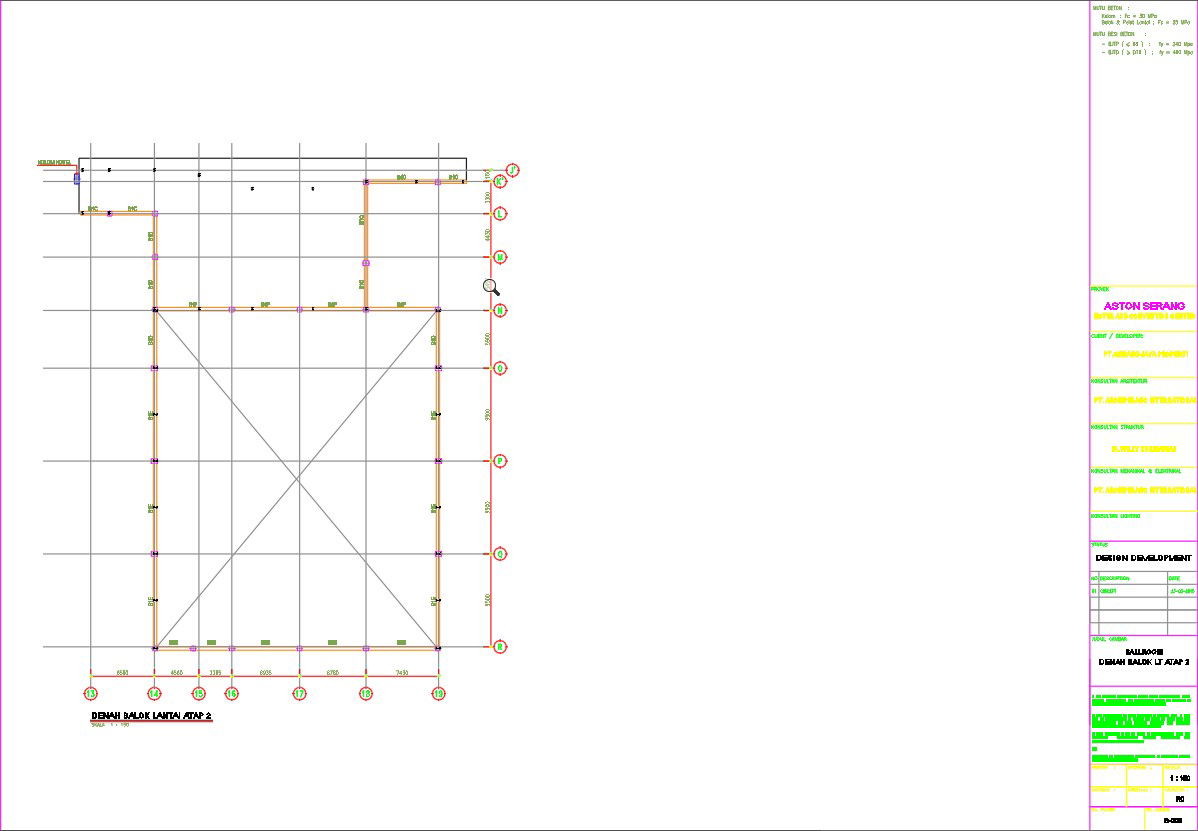AutoCAD 2D drawing of ROOF FLOOR BEAM PLAN, CAD file, dwg file
Description
AutoCAD 2D drawing of ROOF FLOOR BEAM PLAN. Beams are used to sustain the weight of a building's floors, ceilings, and roofs as well as to transfer the load to the framework of a vertical load-bearing element. To withstand the combined weight of stacked walls and transfer the support load, larger and heavier beams known as transfer beams are frequently used. For more knowledge and detailed information download the AutoCAD 2D dwg file.
Uploaded by:
viddhi
chajjed
