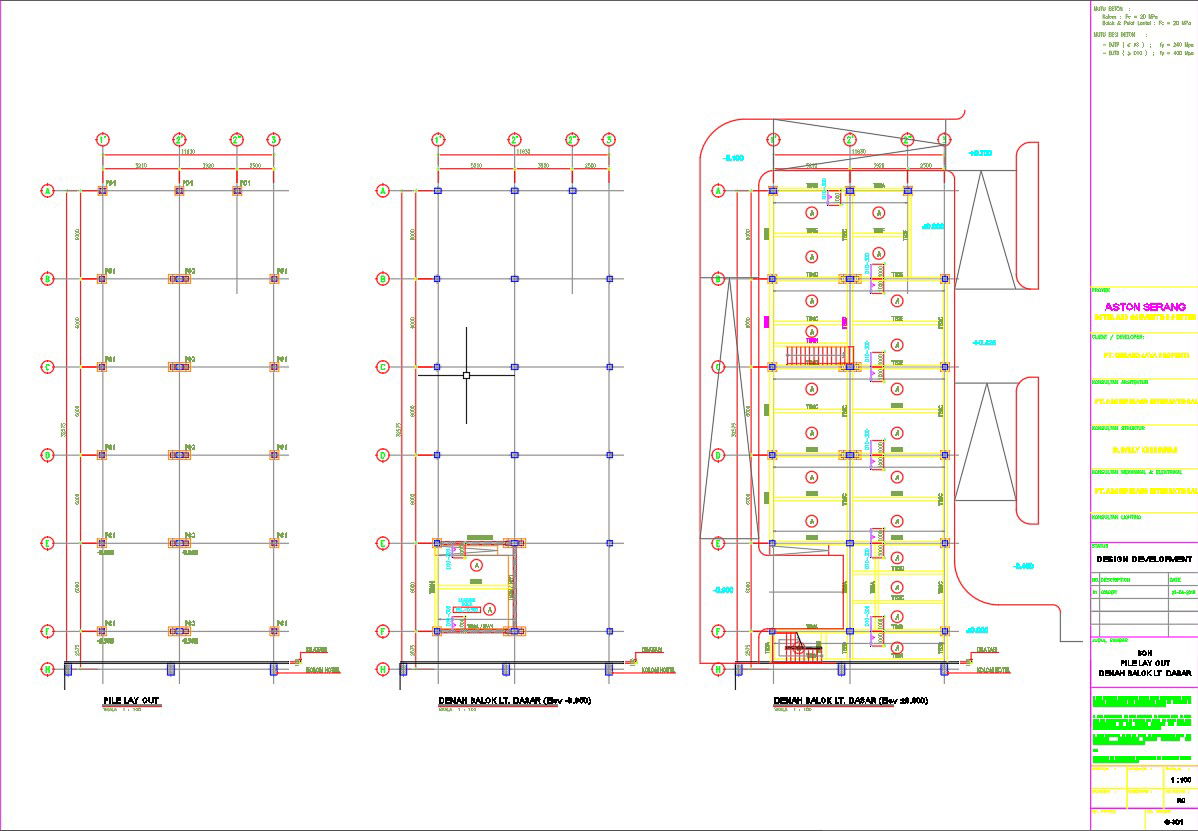Pile layout, column and beam plan design in AutoCAD 2D drawing, CAD file, dwg file
Description
Pile layout, column, and beam plan design are given in AutoCAD 2D drawing. For more knowledge and detailed information download the AutoCAD 2D dwg file.
Uploaded by:
viddhi
chajjed
