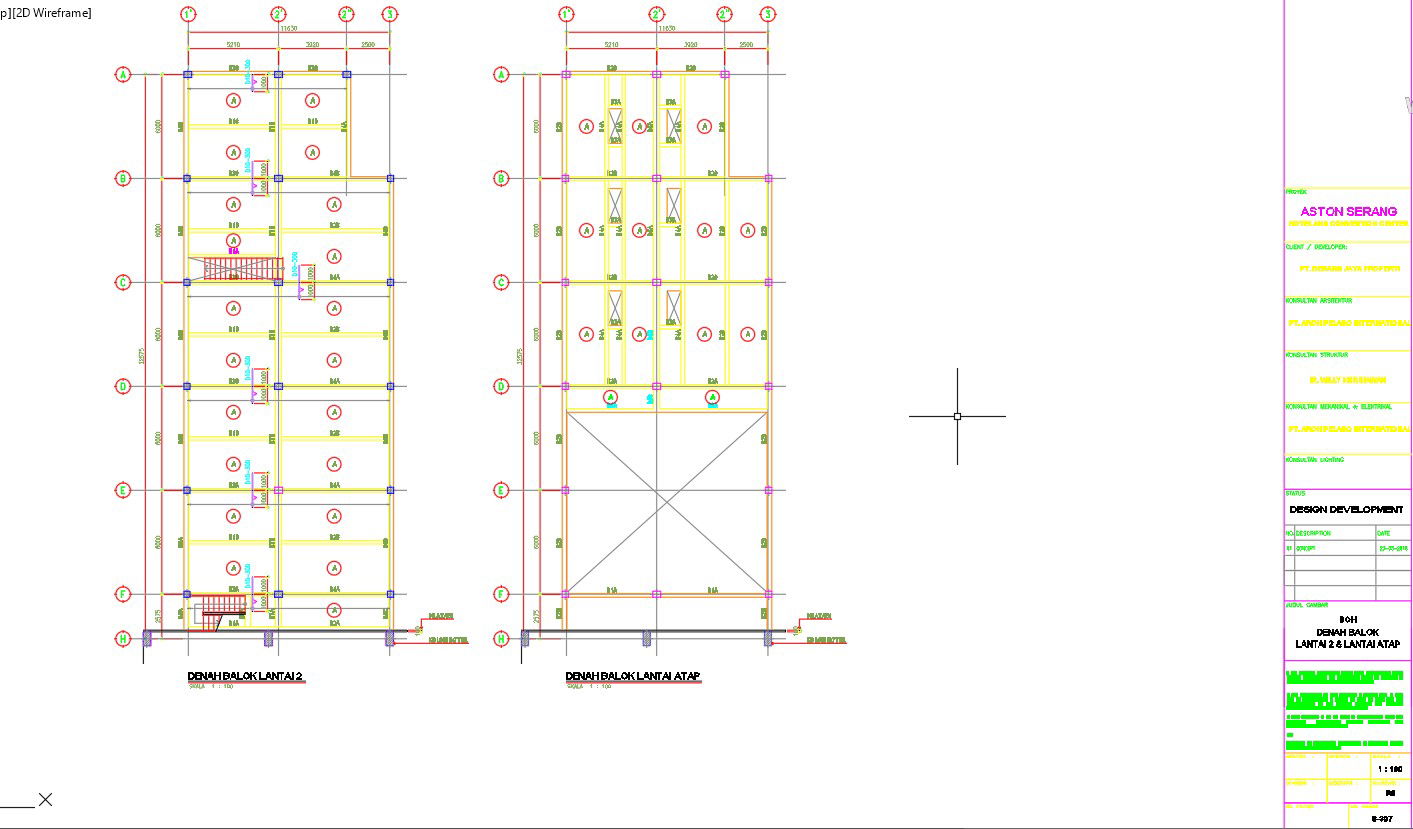Beam layout plan of 2nd floor and roof floor design in AutoCAD 2D drawing, CAD file, dwg file
Description
Beam layout plan of 2nd floor and roof floor design in AutoCAD 2D drawing. Beams are generally used to transport vertical gravitational forces. They can also carry horizontal weights. For more knowledge and detailed information download the AutoCAD 2D dwg file.
Uploaded by:
viddhi
chajjed
