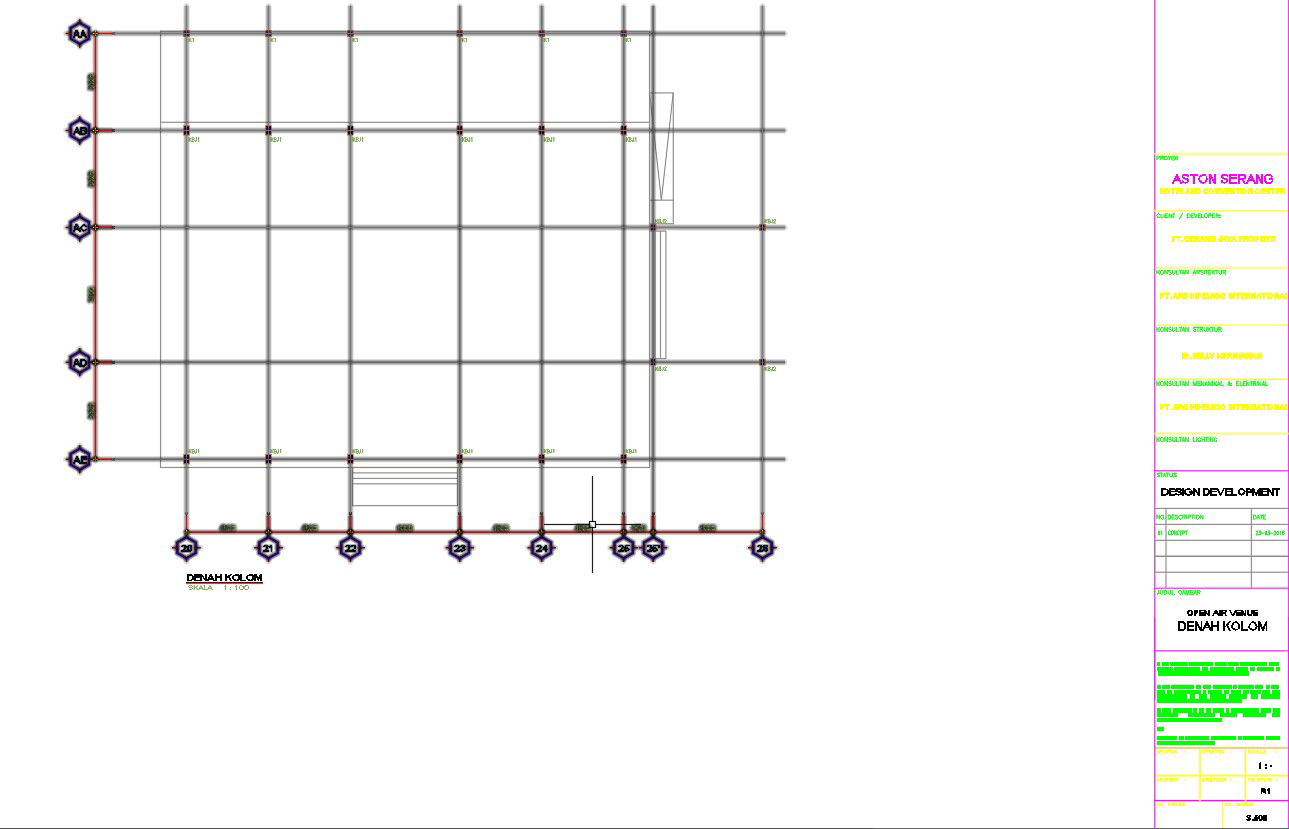Column layout plan of the restaurant design in AutoCAD 2D drawing, CAD file, dwg file
Description
Column layout plan of the restaurant design in AutoCAD 2D drawing. A column layout plan is a plan that specifies column size and location. The design of the column layout is crucial for a structure. Because it is hard to determine the precise placement of the structure without a column arrangement. For more knowledge and detailed information download the AutoCAD 2D dwg file.
Uploaded by:
viddhi
chajjed

