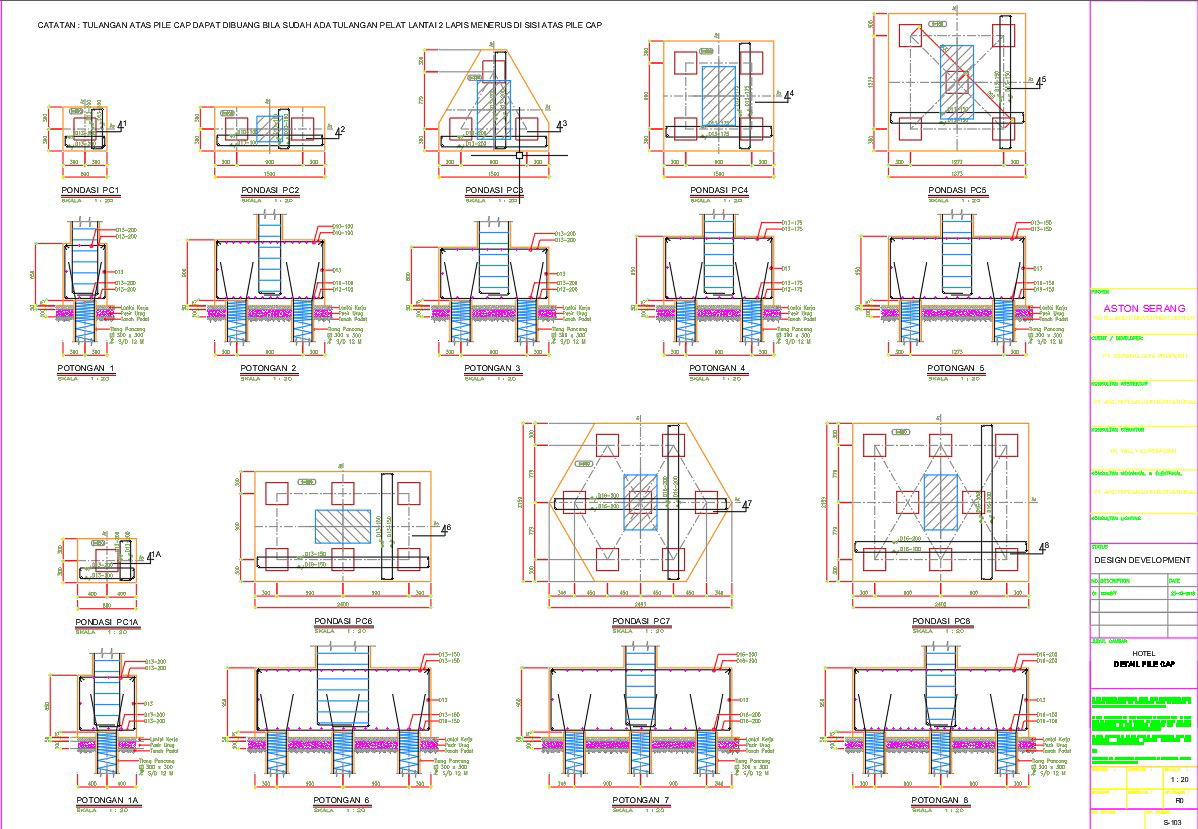Detailed design of pile cap in AutoCAD drawing, CAD file, dwg file
Description
Detailed design of pile cap is given in AutoCAD drawing. A pile cap is a thick concrete pad that rests on concrete or timber piles placed into the soft or unstable ground to give a sufficiently solid foundation. For more knowledge and detailed information download the AutoCAD 2D dwg file.
Uploaded by:
viddhi
chajjed

