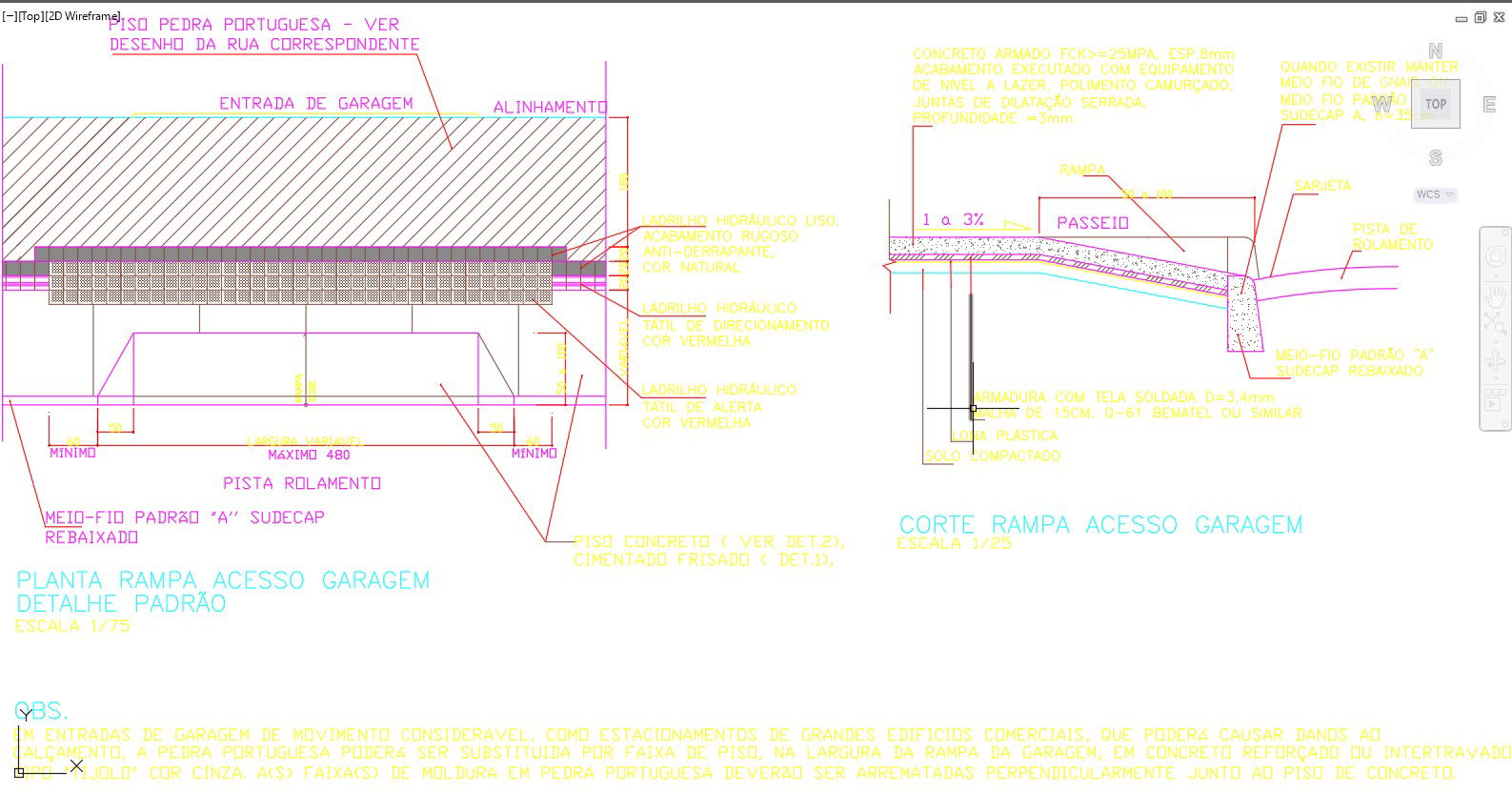Plan and section design of the pedestrian ramp in AutoCAD 2D drawing, CAD file, dwg file
Description
Plan and section design of the pedestrian ramp in AutoCAD 2D drawing. Pedestrian ramps enable access to and from our streets and sidewalks and are a crucial tool for all walkers, particularly ageing New Yorkers and those with disabilities. For more knowledge and detailed information download the AutoCAD 2D dwg file.
Uploaded by:
viddhi
chajjed
