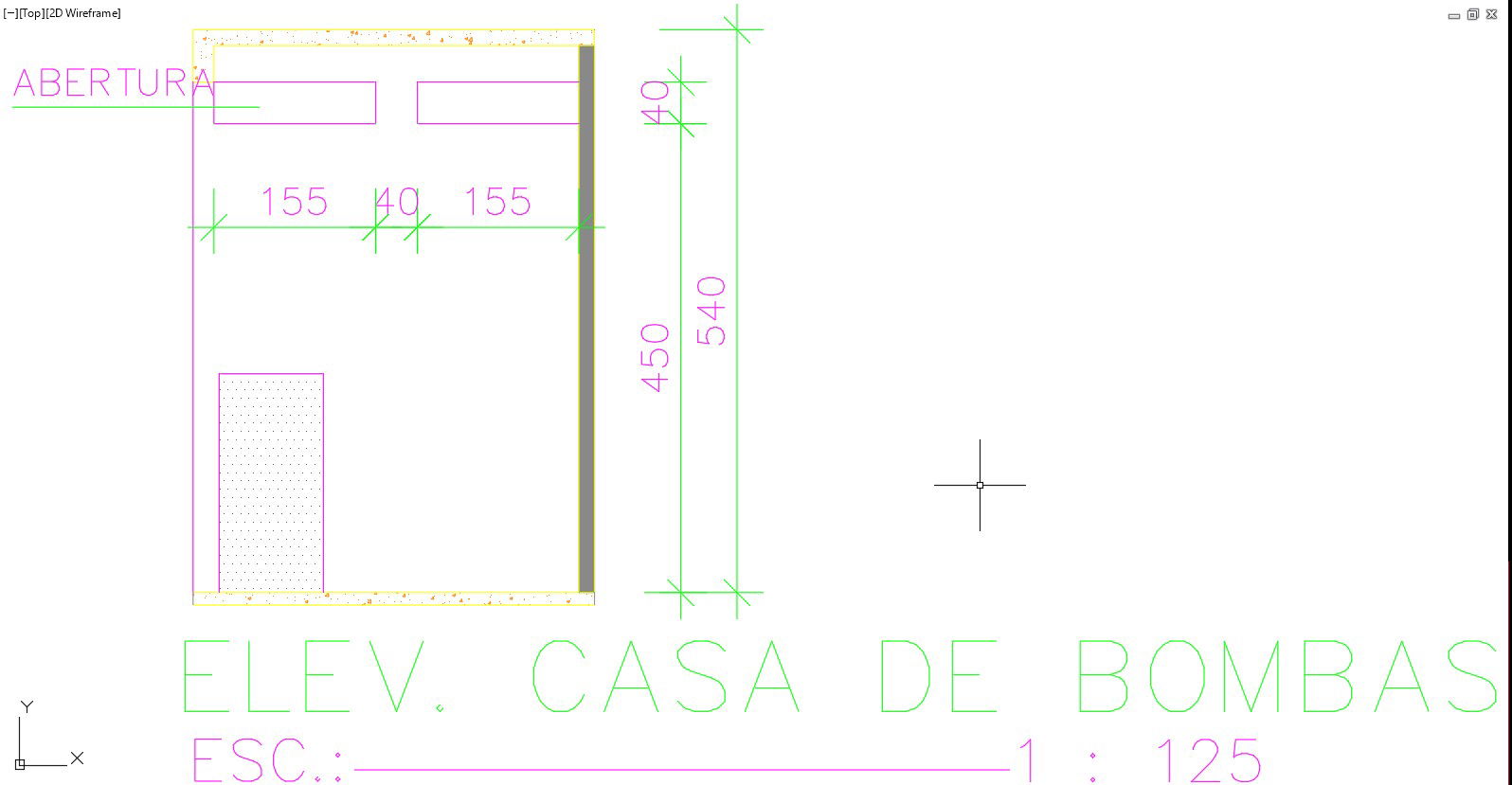Elevation of Pump house design in AutoCAD 2D drawing, CAD file, dwg file
Description
Elevation of the Pump house design is given in the AutoCAD 2D drawing. For more knowledge and detailed information download the AutoCAD 2D dwg file.
Uploaded by:
viddhi
chajjed

