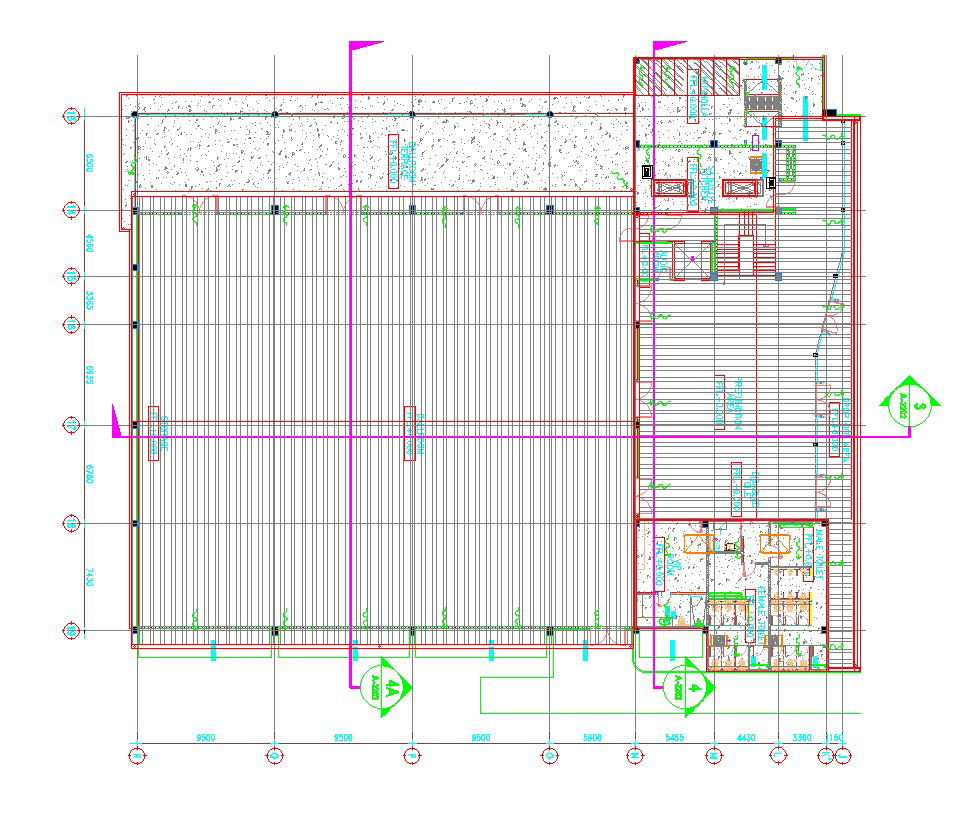Roof plan of the commercial building is given in AutoCAD 2d drawing, CAD file, dwg file
Description
The roof plan of the commercial building is given in AutoCAD 2d drawing. For more details and information download the AutoCAD drawing file.
Uploaded by:
viddhi
chajjed
