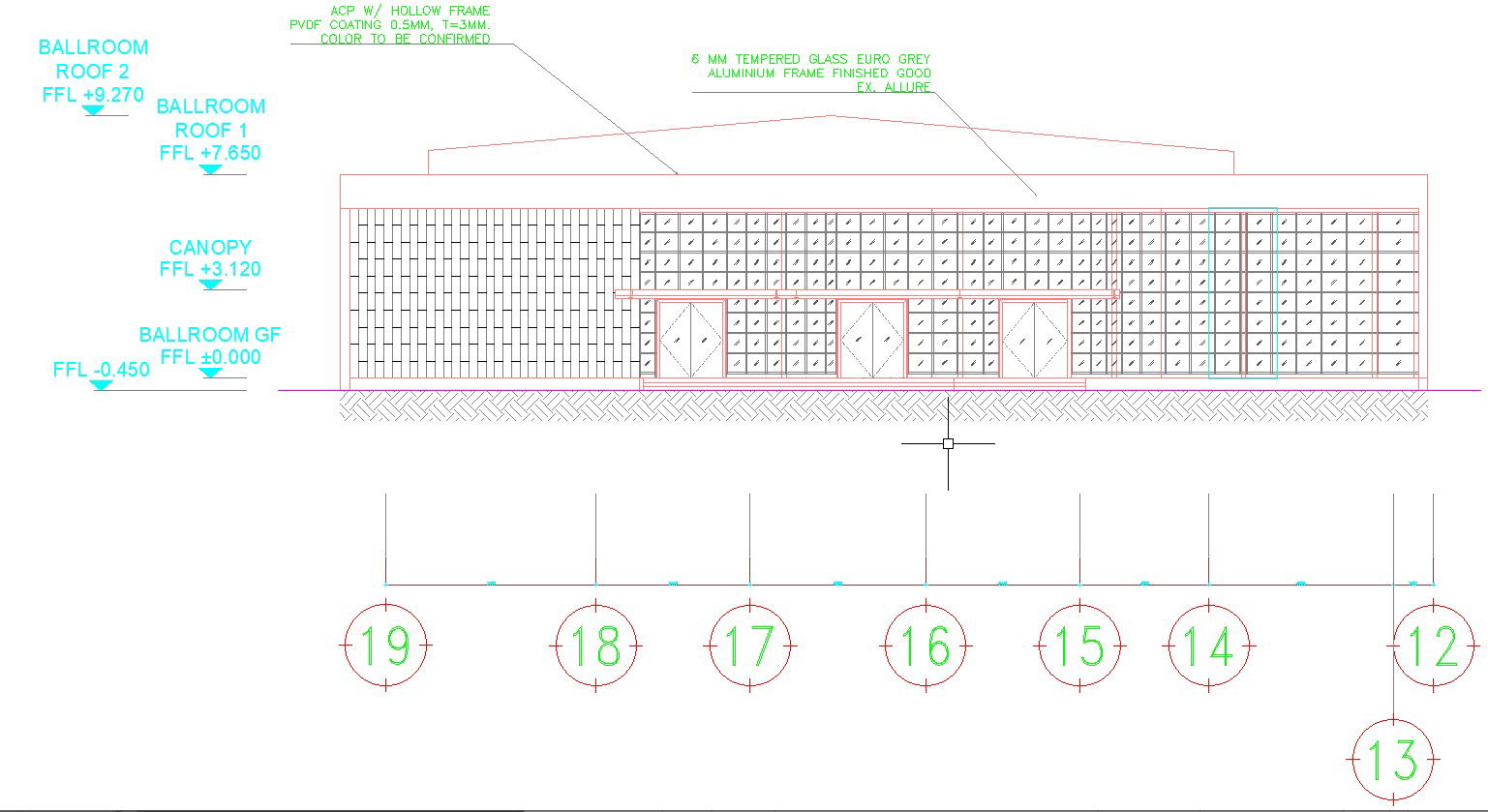East Side elevation of the commercial building design is given in AutoCAD 2d drawing, CAD file, dwg file
Description
The East Side elevation of the commercial building design is given in AutoCAD 2d drawing. 6mm tampered euro grey glass, aluminum frame, etc. are used in front wall construction. Roof and canopy details are also specified. For more details and information download the AutoCAD drawing file.
Uploaded by:
viddhi
chajjed
