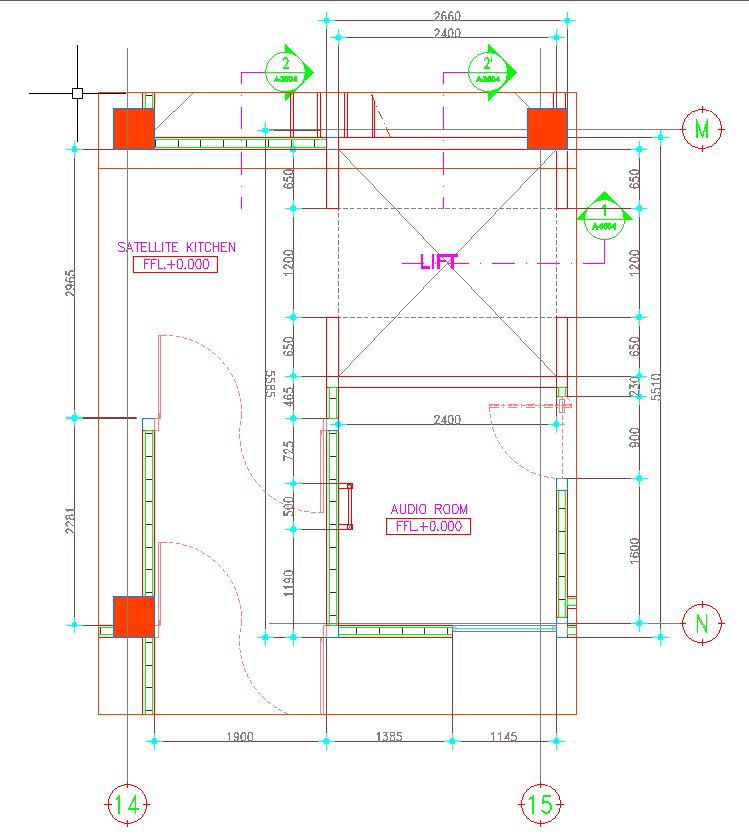Small section of the commercial building's first-floor plan is designed in AutoCAD drawing, CAD file, dwg file
Description
A small section of the commercial building's first-floor plan is designed in AutoCAD drawing. In this design, a satellite kitchen, audio room, and lift space are given. For more details and information download the AutoCAD drawing file.
Uploaded by:
viddhi
chajjed
