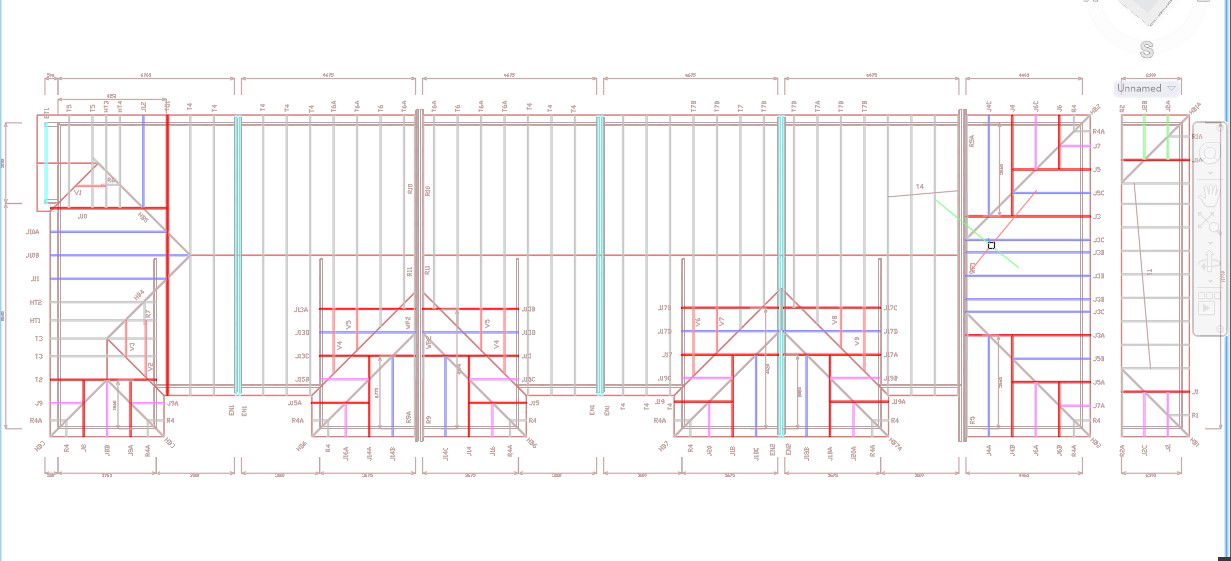Row House Roof Framing Layout in AutoCAD 2D Drawing
Description
The roof framing layout plan of the row house design is given in the AutoCAD 2D drawing. A roof frame plan is a scaled schematic or diagram of a proposed roof development that shows the size of the entire building, measurements, the shape, design, and placement of all the materials, wires, drainage, ventilation, slopes, and other details. For more knowledge and detailed information download the AutoCAD 2D dwg file.
Uploaded by:
viddhi
chajjed

