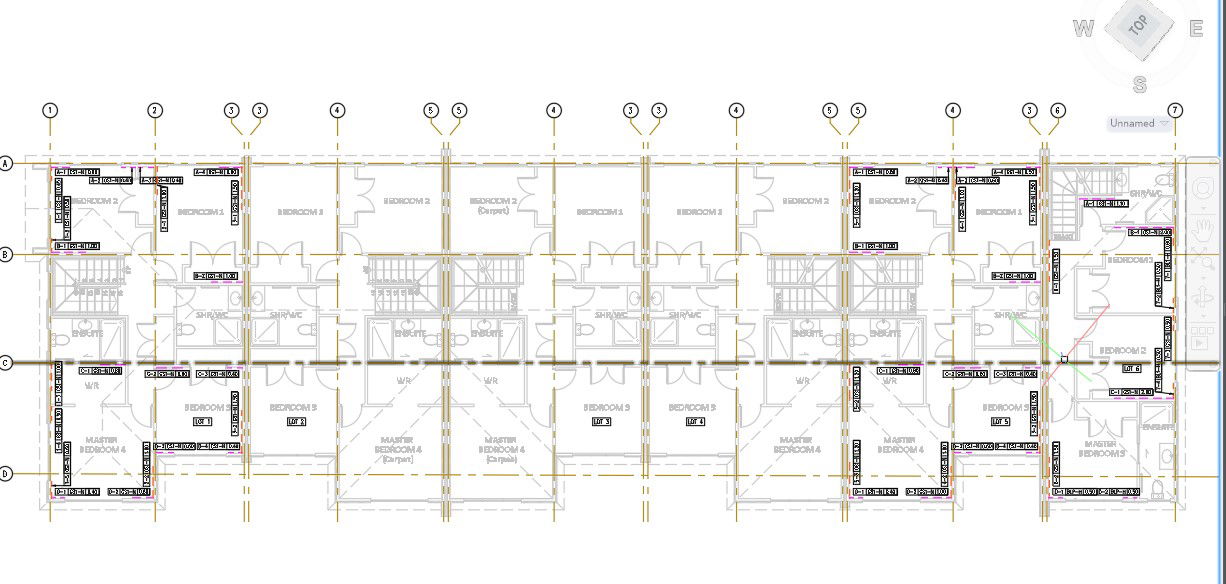First Floor Bracing Layout AutoCAD Plan for Lots 1, 5 and 6
Description
Lot 1,5&6 first floor bracing layout plan is given in the AutoCAD 2D drawing. Bracing Plan shows diagonal components, typically angle sections, joining the compression flanges of the main beams to create a truss-like structure. In response to lateral movement, this results in a structure that is exceedingly stiff. For more knowledge and detailed information download the AutoCAD 2D dwg file.
Uploaded by:
viddhi
chajjed
