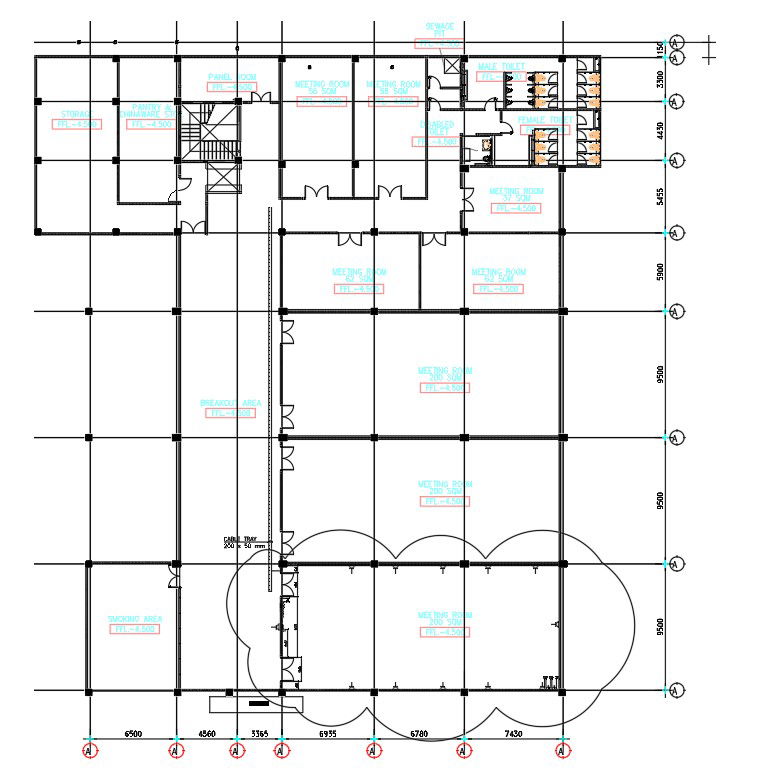First floor plan of the meeting room is given in AutoCAD 2D drawing, CAD file, dwg file
Description
The First Floor Plan Of The Meeting Room Is Given In AutoCAD 2D Drawing. There Was a Meeting Room, Meeting Room Terrace, Storage area, Panel Room, Pantry & Chinawar Store, Sewage Pit, Male Toilet, Female Toilet, Disabled Toilet, Smoking Area & Other Details Given On This Floor. For More Knowledge and Detailed Information Download The AutoCAD 2D Drawing File.
Uploaded by:
K.H.J
Jani
