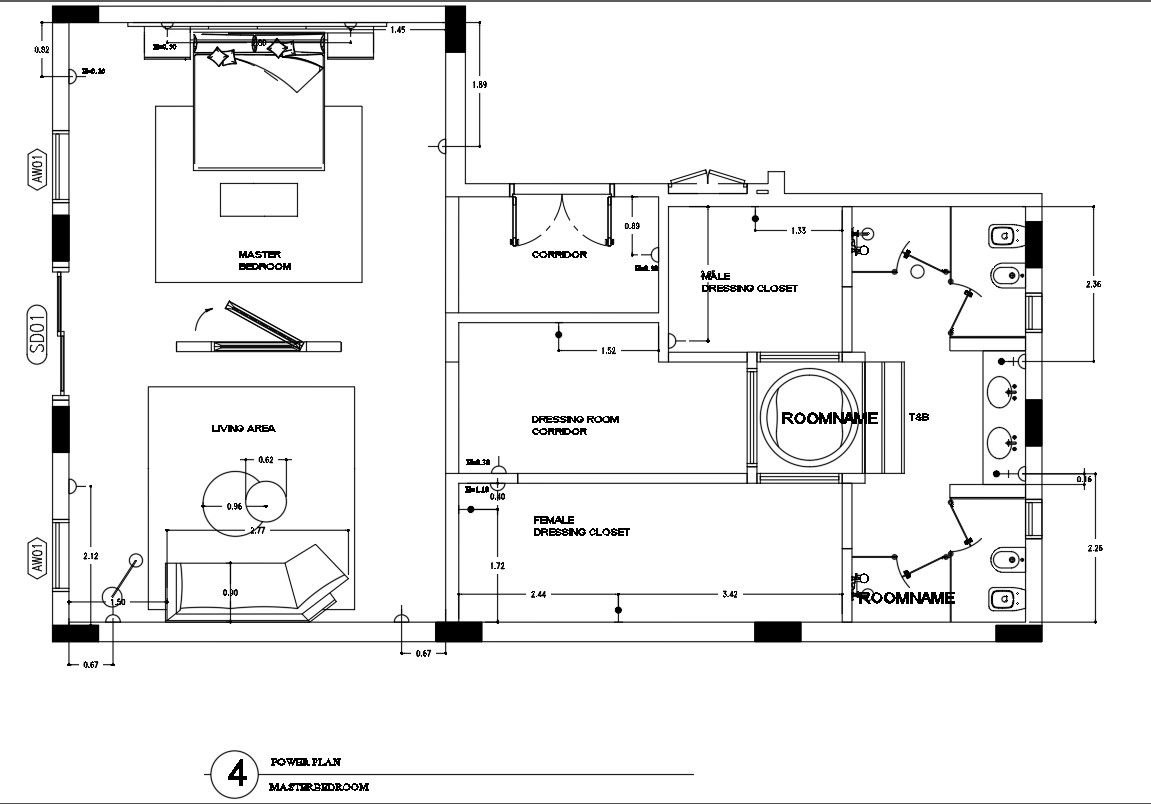Penthouse 2D DWG Plan with Master Bedroom and Living Layout
Description
Pent House Design, a Penthouse apartment, is a special apartment on the top floor of a building. penthouse plan includes 1 master bedroom, living area, dresser room, female dressing closet, male dressing closet, corridor, and washroom. for more knowledge and detailed information download the Autocad 2d dwg file.
Uploaded by:
K.H.J
Jani
