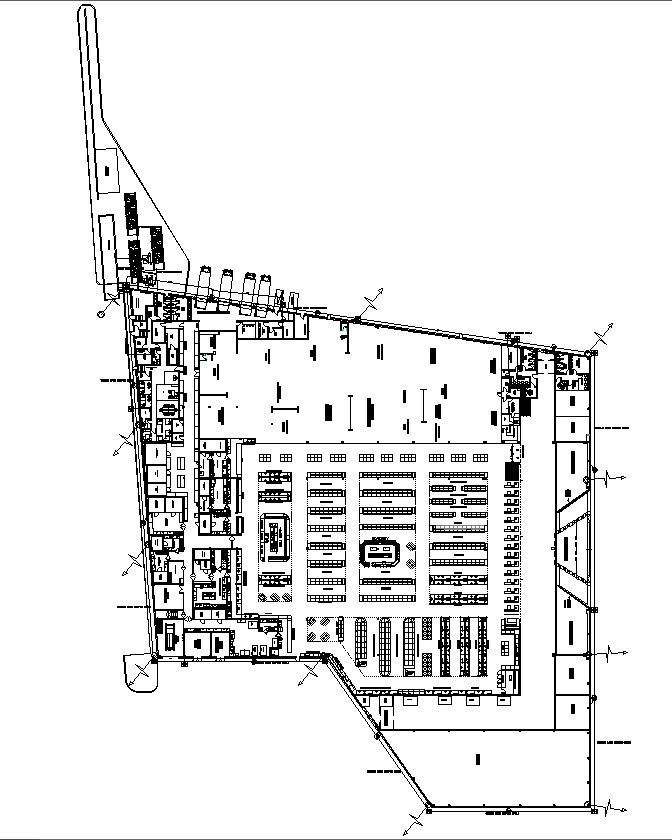Earthing System 2D Layout CAD Plan DWG AutoCAD File
Description
Detailed design of Earthing System Layout plan in AutoCAD 2D drawing. Earthing design helps to ground electrical systems and protect people from harm. It's been used in many different industries over the years and is an effective way to keep people safe in your home with Residual Current Devices. For more knowledge and detailed information download the AutoCAD 2D dwg file.
Uploaded by:
K.H.J
Jani

