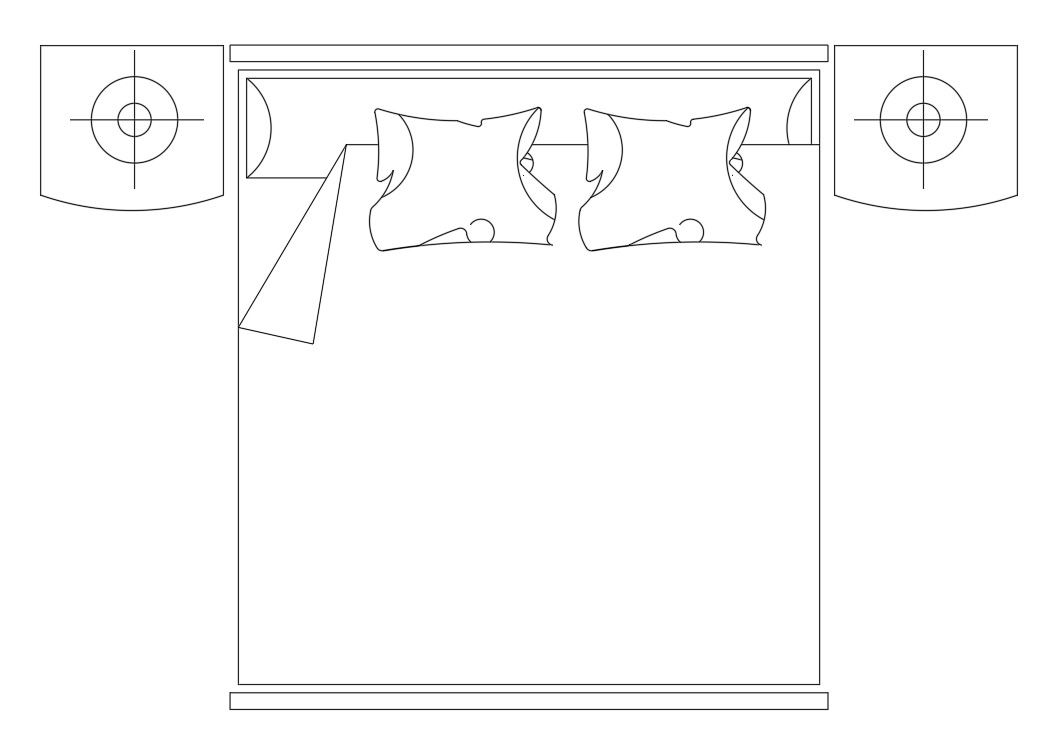2D Simple Double CAD Blocks in AutoCAD DWG Drawing
Description
This Architectural Drawing is an AutoCAD 2d drawing of 2d simple double bad cad blocks in AutoCAD, dwg file. for more knowledge and detailed information download Autocad 2d drawing file, cad file, dwg file.
Uploaded by:
K.H.J
Jani

