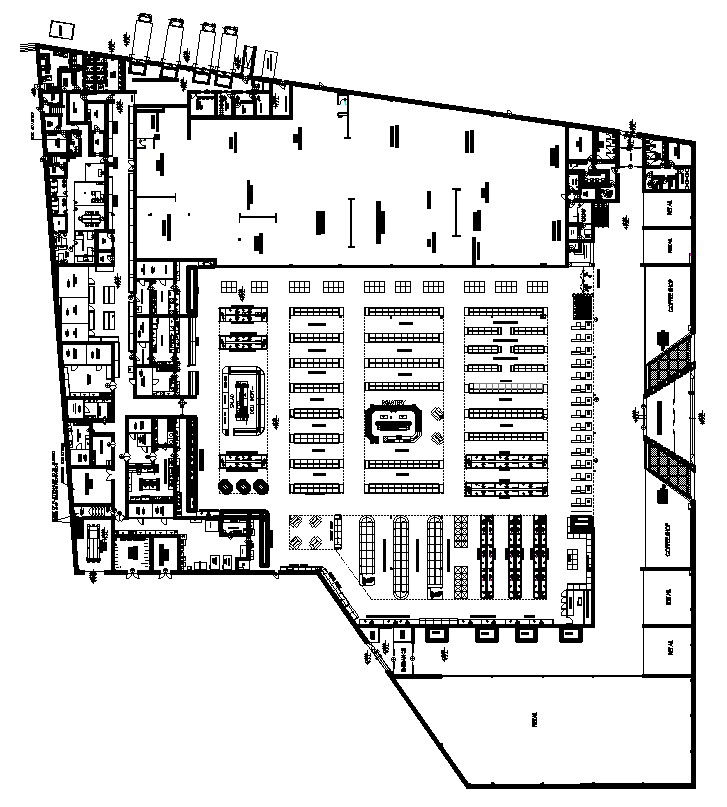Electrical Room Panel Distribution CAD Drawing DWG File
Description
Details of the Electrical Rooms Panal Distribution layout plan are given in the AutoCAD 2D drawing. In this diagram include all Earthing cables size must be 1/2 of the neutral cable size, and all breakers for the wet area must be RCCB. For more knowledge and detailed information download the AutoCAD 2D dwg file.
Uploaded by:
K.H.J
Jani
