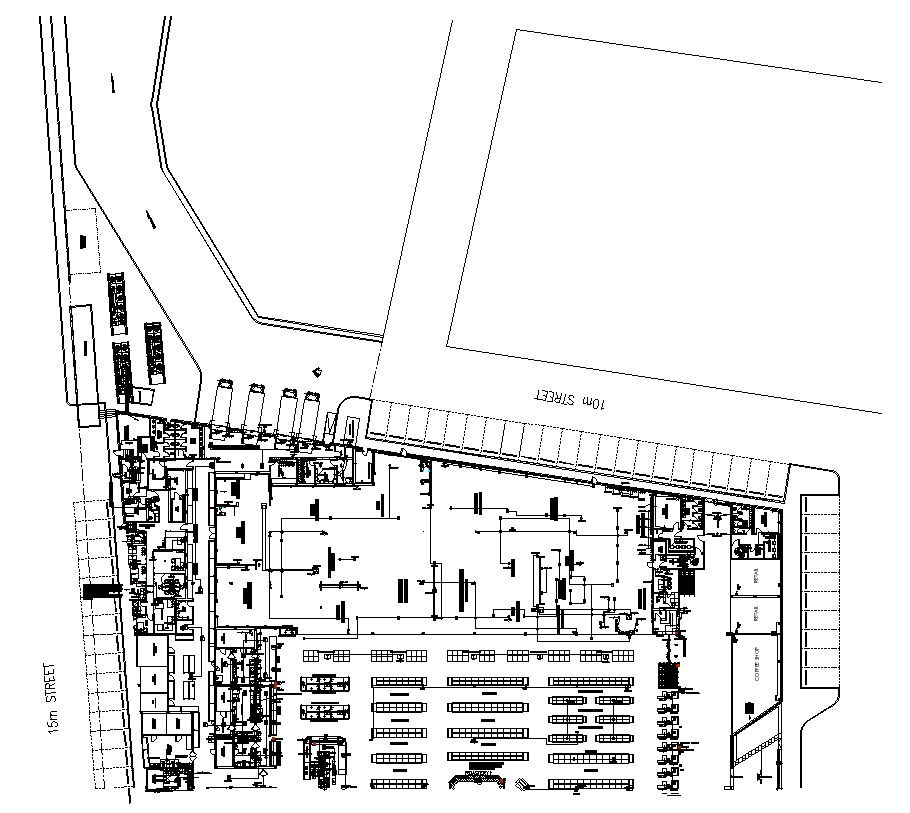General Power Layout AutoCAD Drawing with Electrical Detail
Description
The General Power layout design is given in the AutoCAD 2D drawing. Structural details and dimension details are given in this diagram including the Twin socket outlet, above the window level, and the control switch below the window level. For more knowledge and detailed information download the AutoCAD 2D dwg file.
Uploaded by:
K.H.J
Jani
