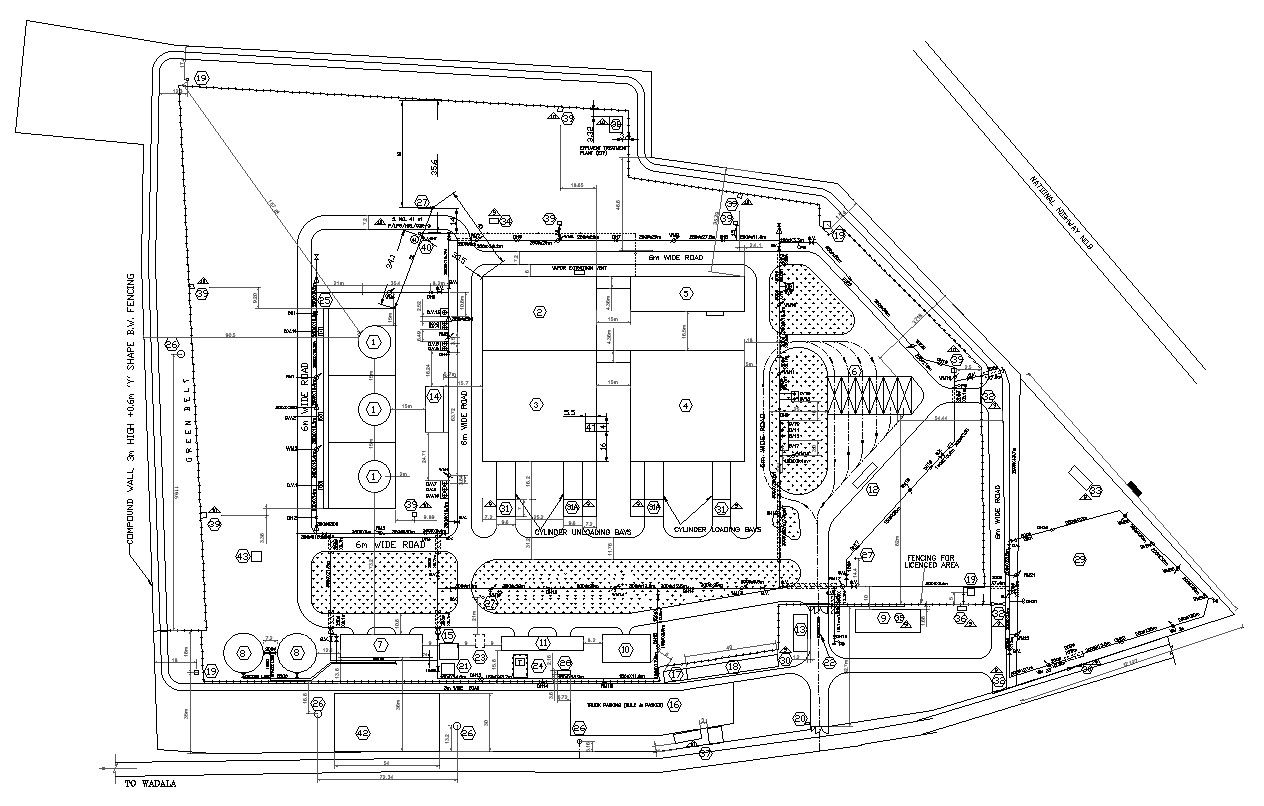Plant Fire Fighting Layout AutoCAD 2D Drawing DWG File
Description
Detailed drawing of Plant and Fire Fighting Layout is given in AutoCAD 2D drawing. This layout plan includes LPG Pump & Compressor house already having 2 LPG compressors & 3 LPG pumps, Firewater & Utility pump house already had 3 diesel fire engines coupled with 3 water pumps, and various Panels, etc. are available. For more knowledge and detailed information download the AutoCAD 2D dwg file.
Uploaded by:
K.H.J
Jani
