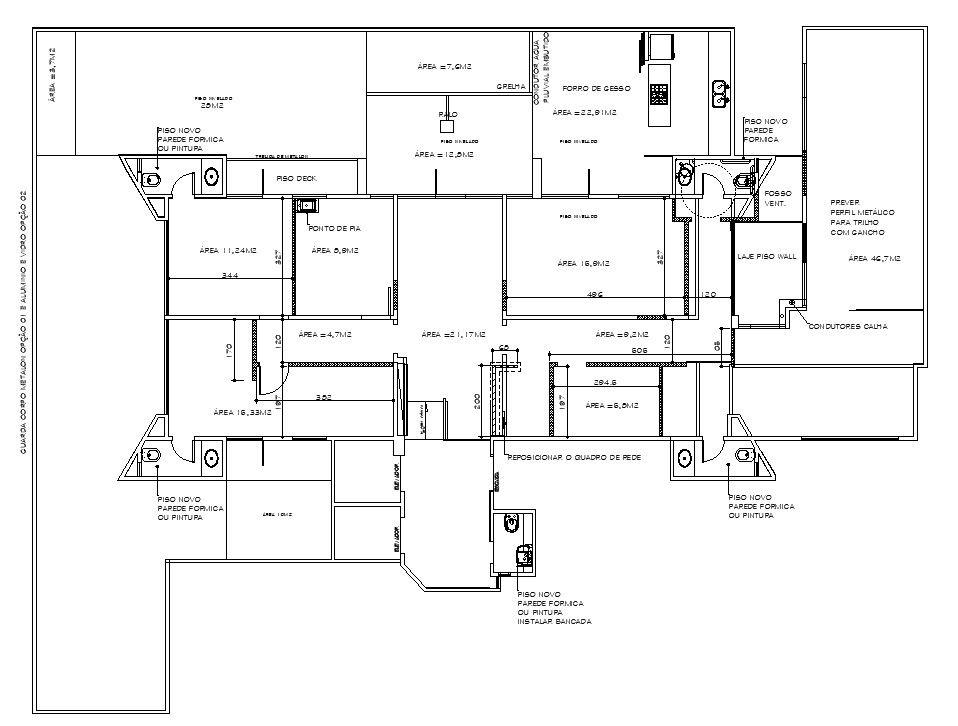Ground Floor Block Layout Plan in AutoCAD 2D Drawing
Description
The Ground Floor Block Layout Plan drawing is given in AutoCAD 2d drawing. Detailed view of areas legend, electric panels legend, floor finishing, cold storage, sandwich pane, production area, packaging store, process chiller, drying room, cook changing area, raw changing area, and other details in this layout. For more details download the AutoCAD drawing file from our cadbull website.
Uploaded by:
K.H.J
Jani
