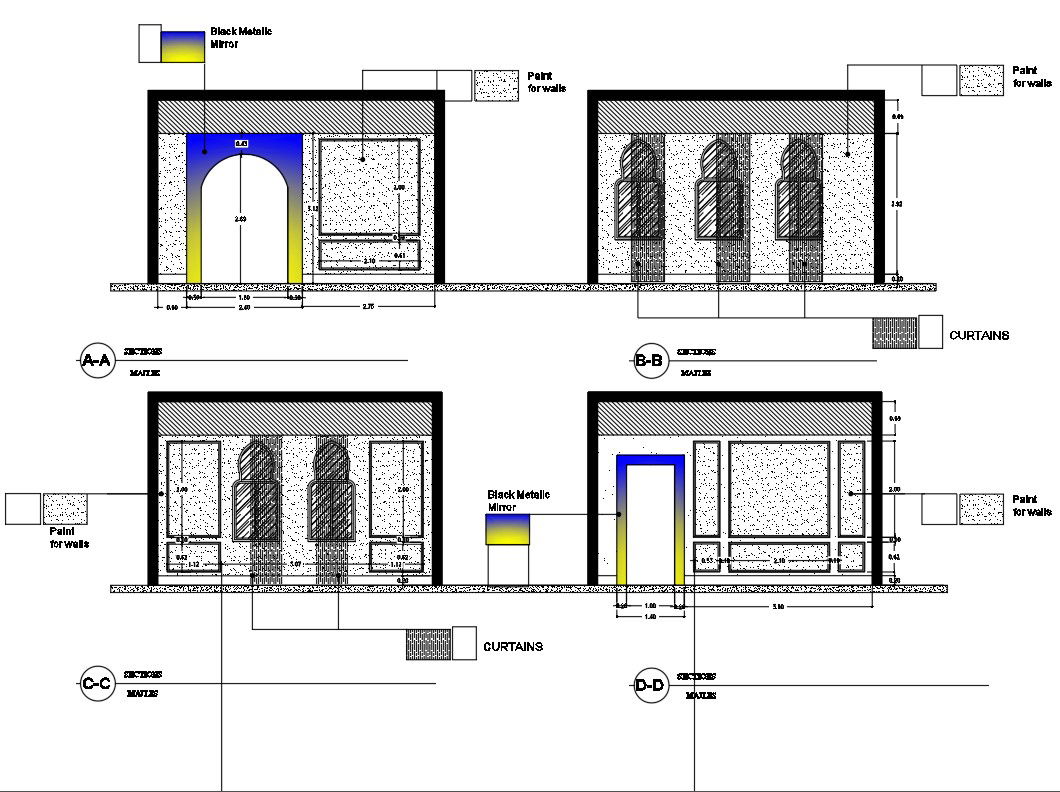Grounf floor plan in Dinning room and Section Plan autocad 2d drawing, dwg file
Description
Ground Floor Plan In The Dinning Room And Section Plan Autocad 2D Drawing, Dwg File Section Plan Dwg File. Ground Floor Plan In The Dinning Room That Includes A Front Section, Black Metalic Mirror, Paint Wall, Wooden Partition, Section A-A, Section B-B, Section C-C, Section D-D. For More Knowledge and Detailed Information Download The AutoCAD 2D DWG File
Uploaded by:
K.H.J
Jani
