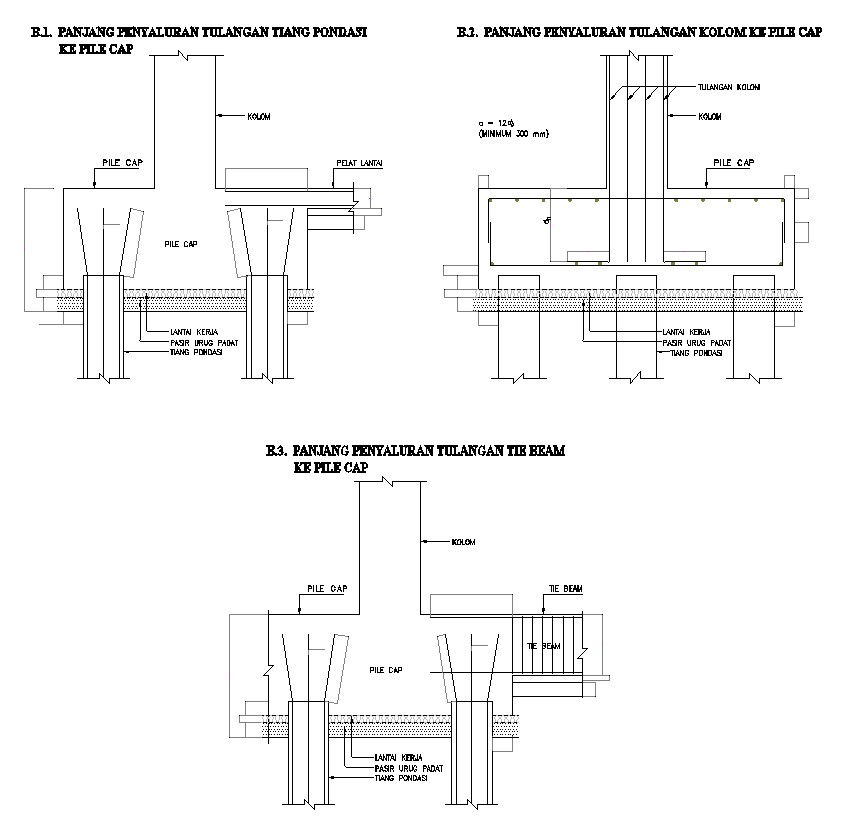Pile Cap Detail Section Design in AutoCAD 2D Drawing
Description
The pile cap detail section designs are given in AutoCAD 2D drawing. A pile cap is a thick concrete mat that is supported by concrete or timber piles driven into the soft or unstable ground to provide a stable foundation and this layout included different Lengths of columns, foundation, and tie beam reinforcement pile cap. For more knowledge and detailed information download the AutoCAD 2D dwg file.
Uploaded by:
K.H.J
Jani
