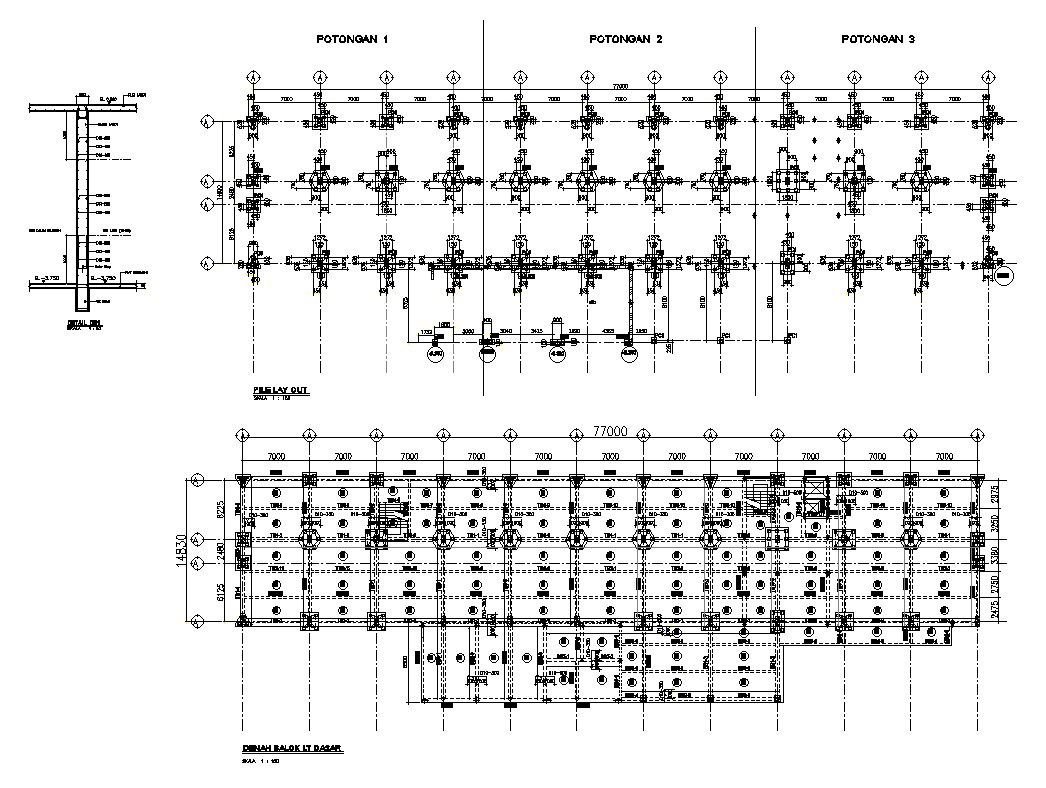Basement Pile Cap and Column Footing AutoCAD DWG File
Description
Pile cap and Column footing layout plan of the basement in AutoCAD 2D drawing. This includes determining the column sizes, reinforcement details, and the number and arrangement of piles to support the loads from the superstructure. For more knowledge and detailed information download the AutoCAD 2D dwg file.
Uploaded by:
K.H.J
Jani
