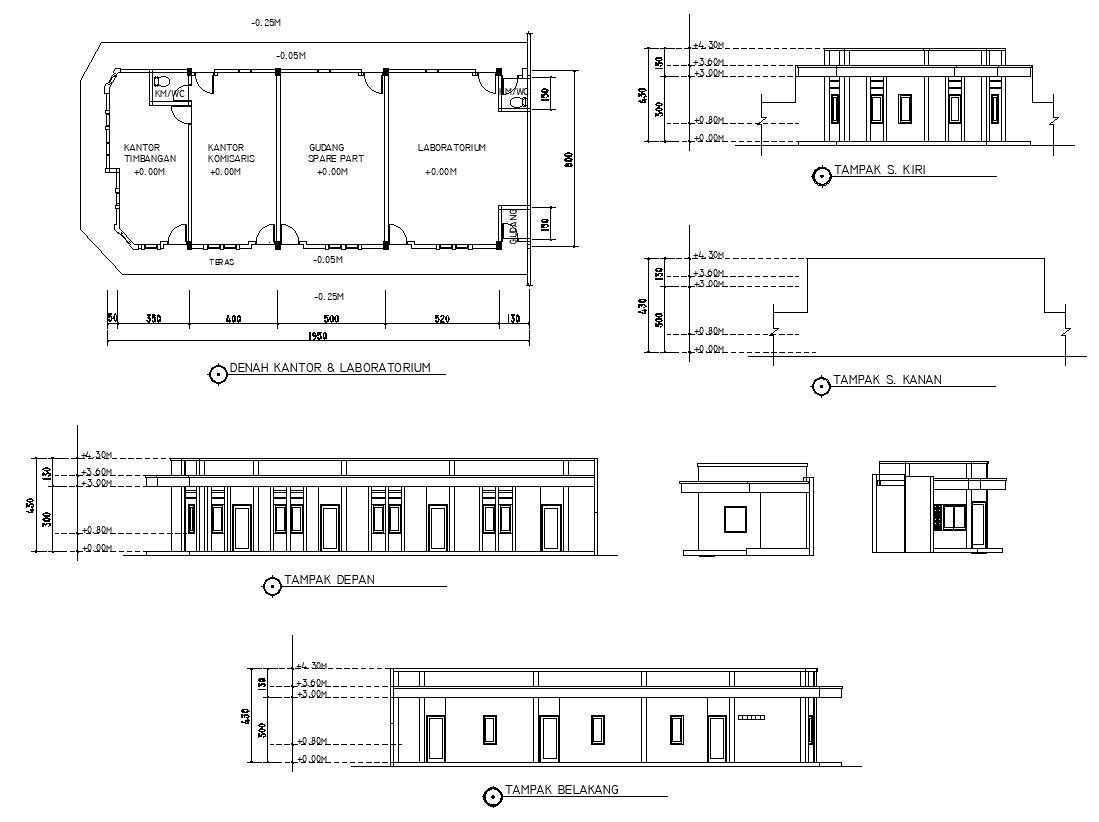Office and Laboratory Floor Plan AutoCAD 2D Drawing
Description
Office and Laboratory Plan detail is given in AutoCAD 2D drawing. It included different Elevation drawings of the office building views in the Front look, Back view, and Left-Right views with dimension details. For more knowledge and detailed information download the AutoCAD 2D dwg file.
Uploaded by:
K.H.J
Jani
