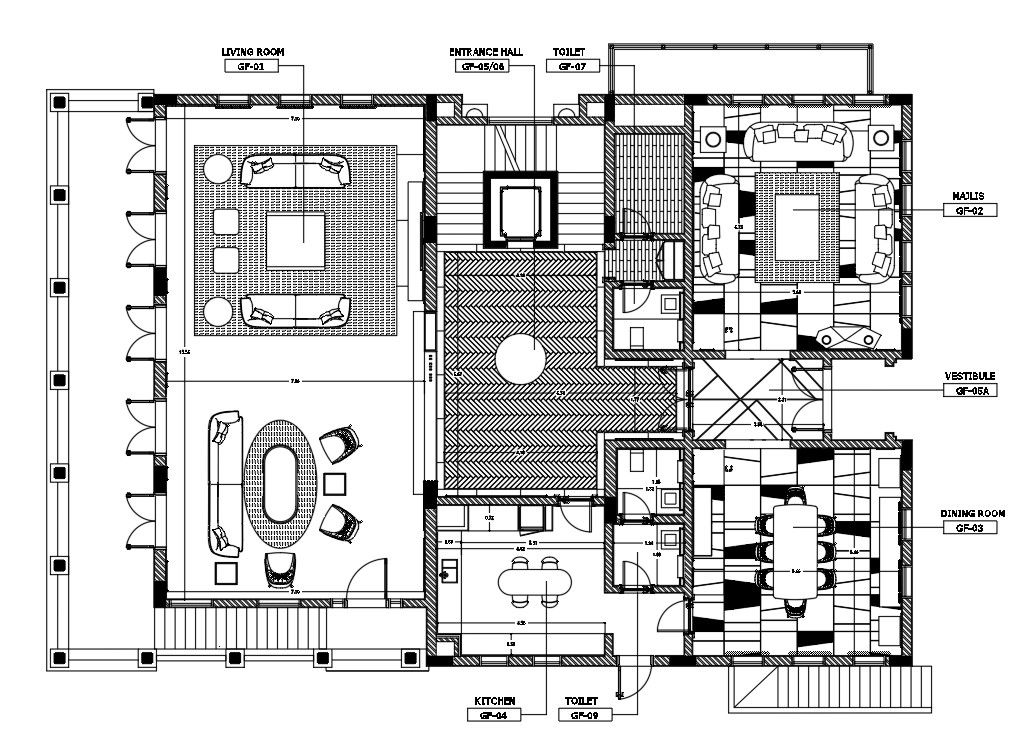Two Story Ground Floor Plan in AutoCAD CAD Drawing
Description
Ground Floor Plan is Given in AutoCAD 2D Drawing, Dwg File. is available in this file. This is two story house building. On this ground floor Plan in Living Room, Entrance Hall, Toilet, Vestibule, Dinning Room, Kitchen, And Hajlis. For more details download the AutoCAD drawing file from our Cadbull website.
Uploaded by:
K.H.J
Jani
