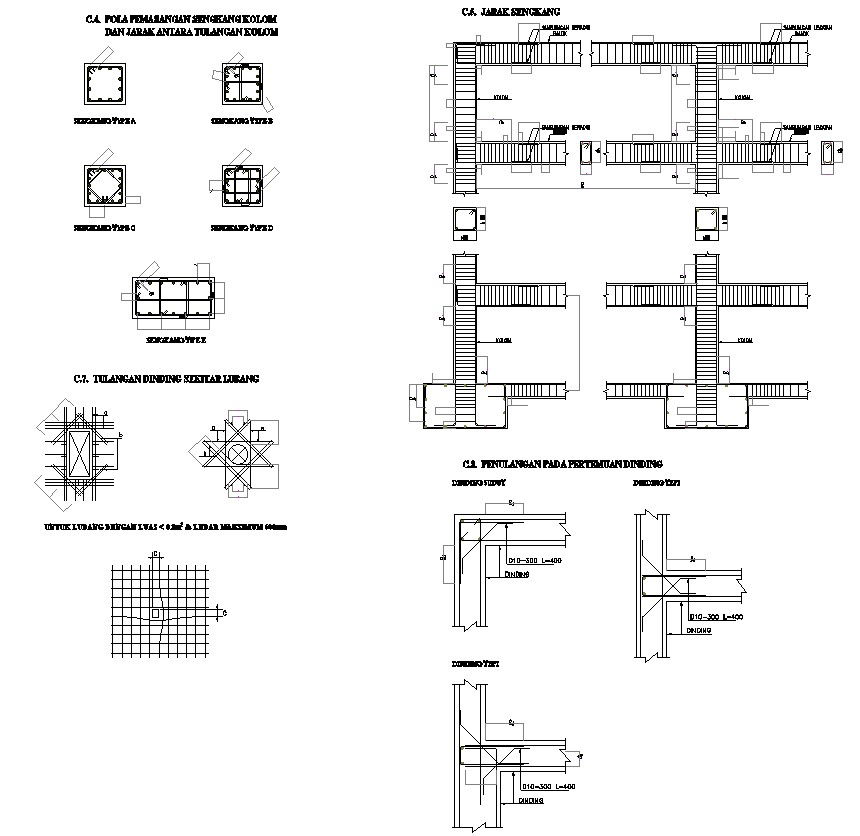Standard Structural Details in AutoCAD 2D DWG Drawing
Description
Standard details of structure work are given in AutoCAD 2D drawing. These details include the Distance between column Reinforcements and Patterns for the Installation of the Column Structure. For more knowledge and detailed information download the AutoCAD 2D dwg file.
Uploaded by:
K.H.J
Jani
