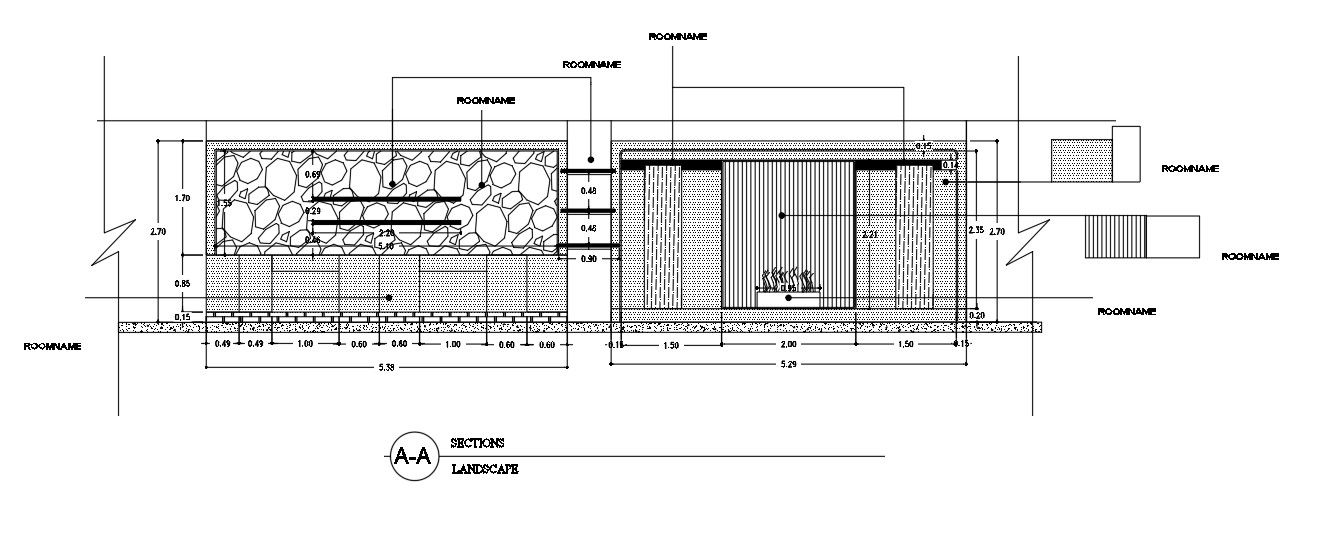Home Section Landscape Design in AutoCAD DWG Format
Description
The Home Section plan landscaping design CAD drawing that shows the red sandstone, wooden member blocks, Wall detail in dwg file. Thank you for downloading the AutoCAD drawing file and other CAD program files from our website.
Uploaded by:
K.H.J
Jani

