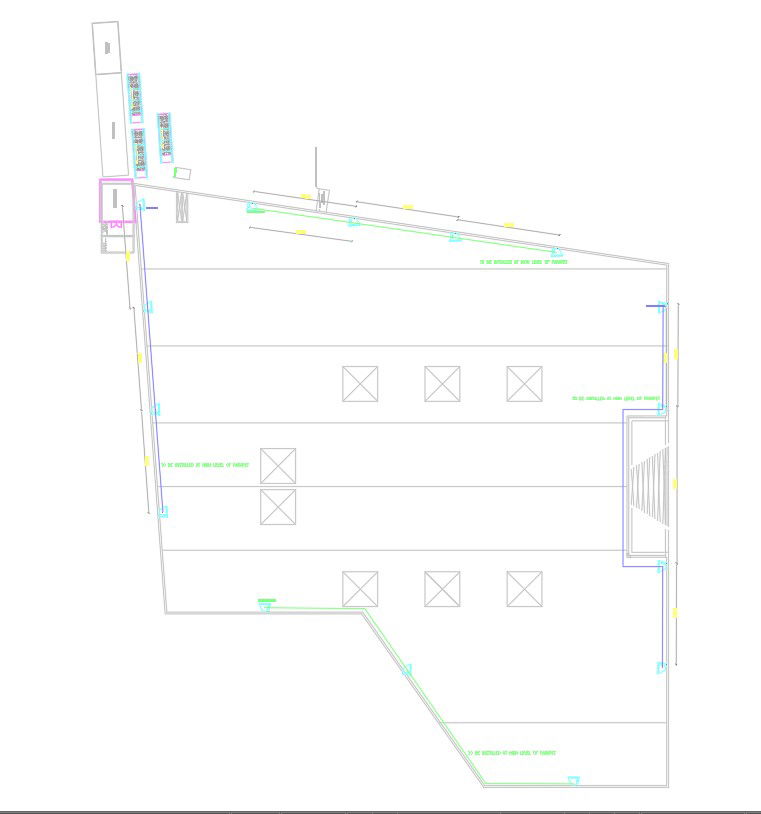Roof Top Lighting Layout detailed design in AutoCAD 2D drawing, CAD file, dwg file
Description
Roof Top Lighting Layout detailed design in AutoCAD 2D drawing, CAD file, dwg file detailed design in AutoCAD 2D drawing. The Roof Top Lighting Layout detailed design in which includes the To Be includes at High Level of Parapet, Mechanical Room, Electric Room, Generator Location, and components that connect the various electrical systems and devices. For more detailed knowledge and information download the 2D AutoCAD file.
Uploaded by:
K.H.J
Jani

