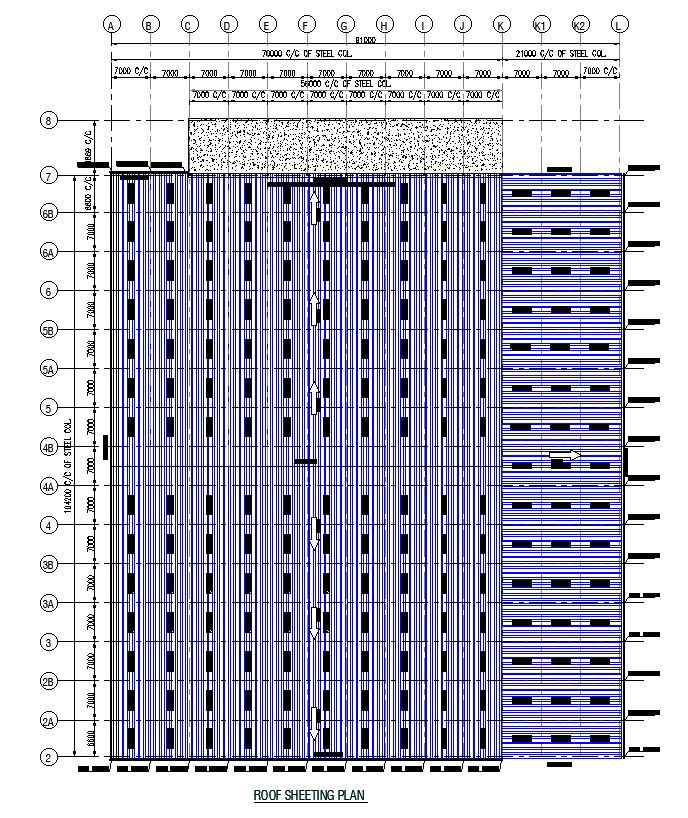2D CAD Roof Sheeting Plan DWG Drawing for Construction
Description
A Roof sheeting layout plan detail is given in the AutoCAD 2D drawing. A roof sheeting plan layout refers to the detailed plan that shows the arrangement and installation of roof sheets or panels on a building's roof structure. For more detailed knowledge and information download the 2D AutoCAD file.
Uploaded by:
K.H.J
Jani
