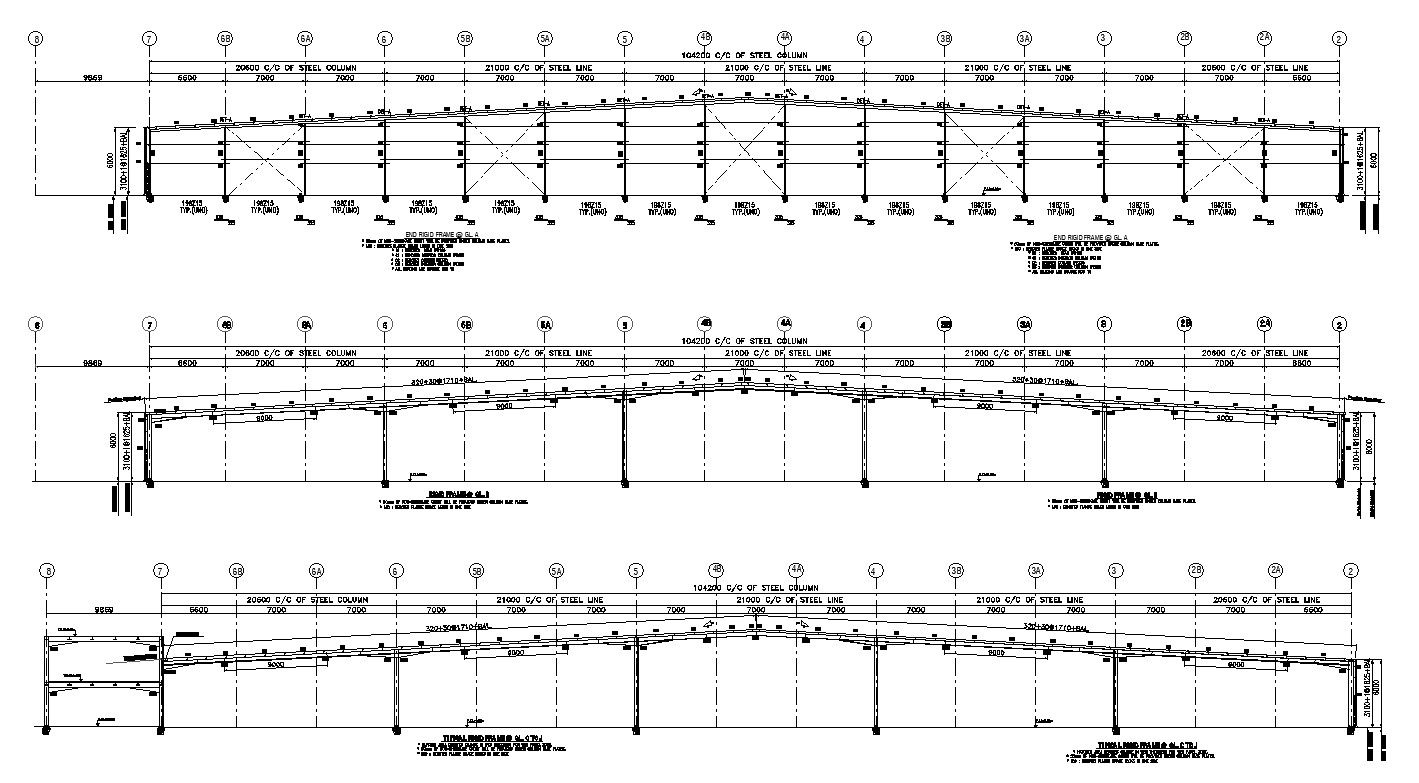Typical Rigid Frame Layout in AutoCAD 2D DWG Drawing
Description
Typical Rigid Frame layout details are given in AutoCAD 2D drawing. In a rigid frame layout, the primary load-bearing structure consists of rigid frames, which are composed of columns and beams interconnected to form a stable framework. This type of layout is used in industrial, commercial, and residential buildings. For more detailed knowledge and information download the 2D AutoCAD file.
Uploaded by:
K.H.J
Jani
